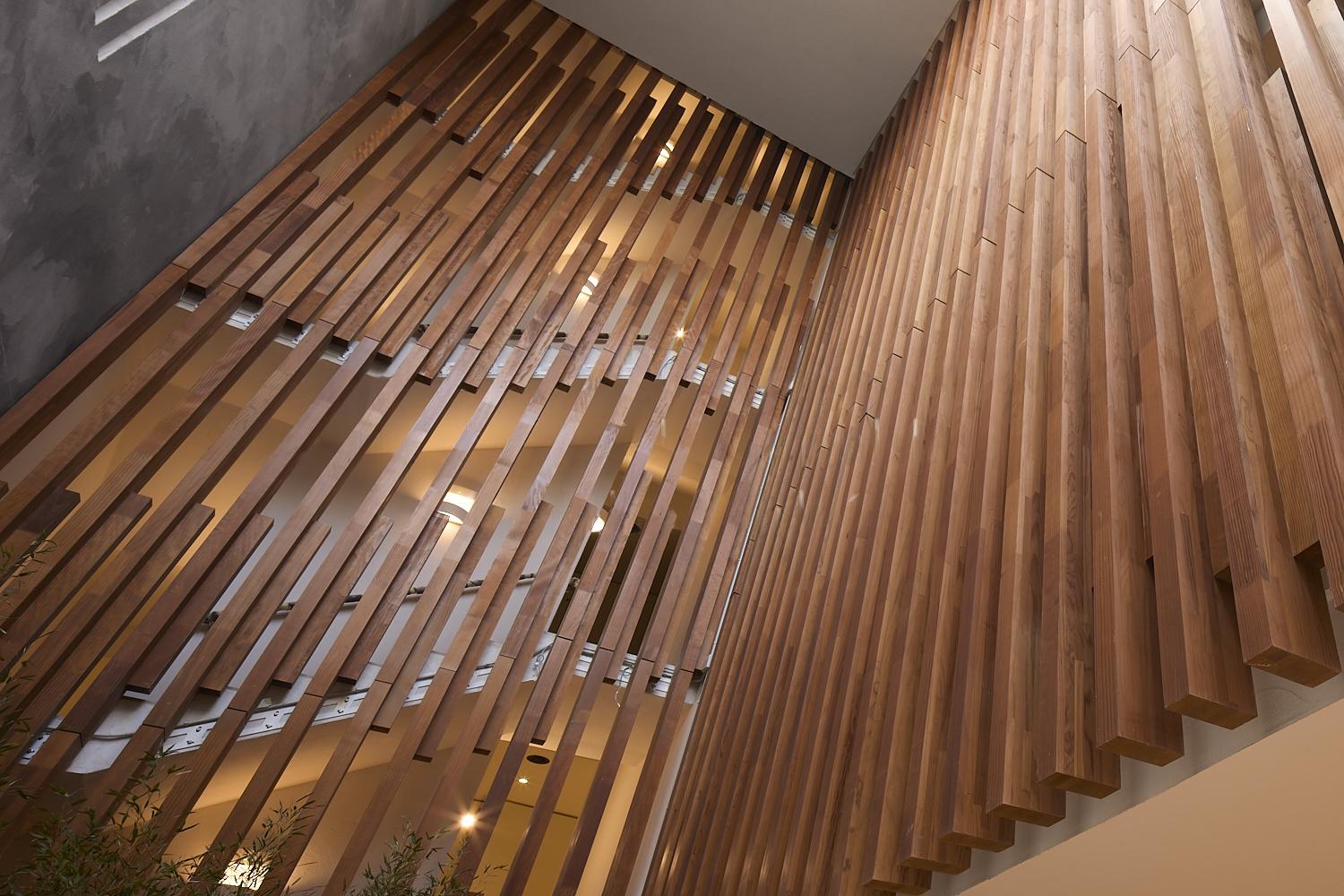Luxury flats with an Ibicencan touch
This block of luxury flats combines high quality finishes with the essence and nature of Ibiza to provide extra comfort to each home
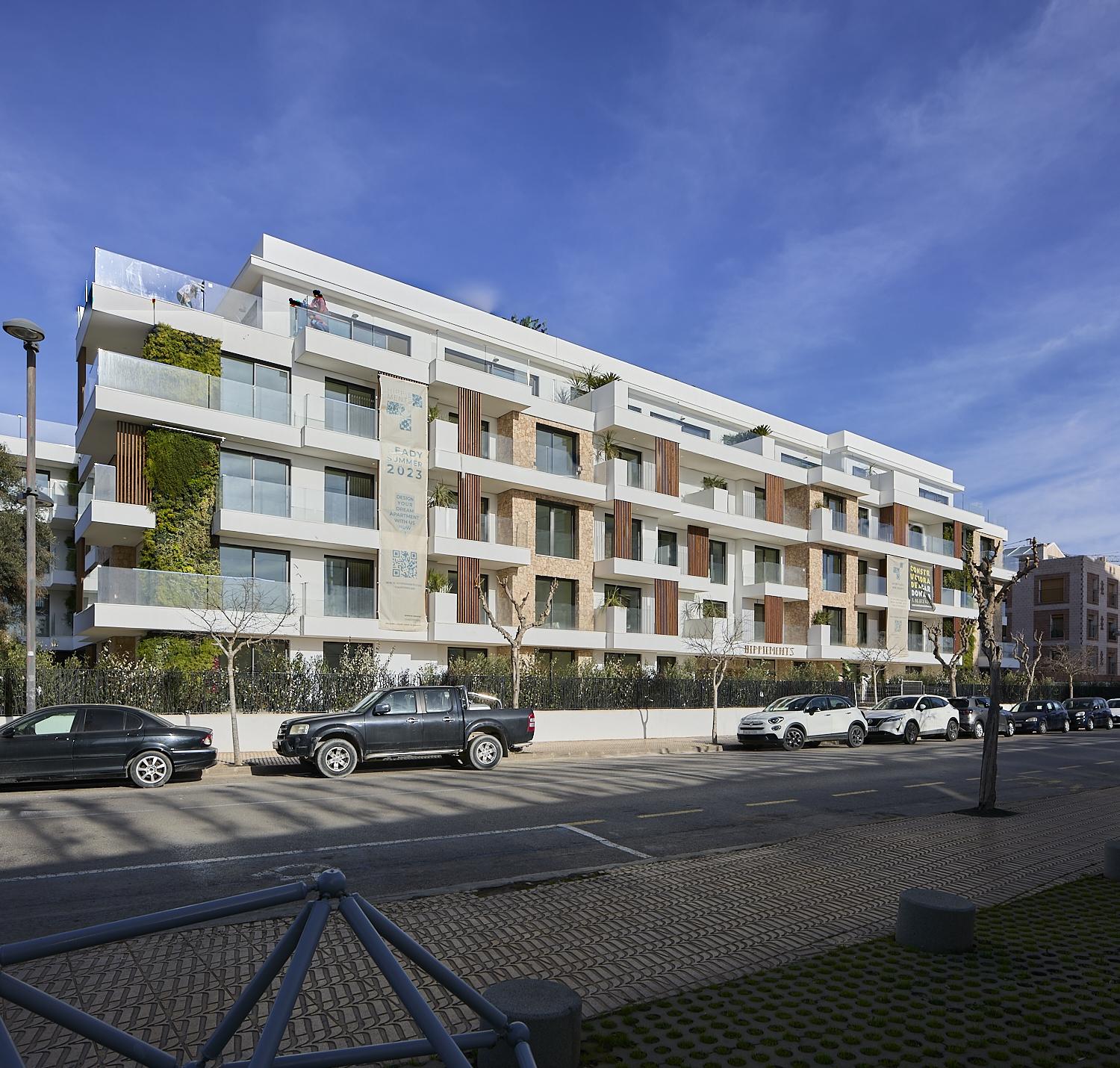
Project: 56 exclusive Hippiements flats
Architecture: i-bau architects
Products: Gradpanel Thermopine BSW
Applications: Latticework on facades and staircases
Location and year: Ibiza, 2021-2024
THE KEY TO THE PROJECT:
"THE BUILDING COMBINES THE COMFORTS OF A LUXURY HOTEL WITH THE PRIVACY OF A PRIVATE AND EXCLUSIVE SPACE. WE WERE ABLE TO ACHIEVE THIS TO A LARGE EXTENT THANKS TO THE PLAY OF LIGHT AND SHADOW CREATED BY THE FAÇADES WITH THEIR CANTILEVERED BODIES AND THE SURPRISING VISUAL CONNECTIONS THROUGH THE GRADPANEL THERMOPINE LATTICES".
Britta Echinger, architect of i-bau architects
Hippiements is a true case study on how to combine the high technical performance and quality of luxury housing with elements of vernacular architecture and local Ibizan atmosphere. Britta Echinger, architect at i-bau architects, details the key elements of the intervention: "We used green walls and gardens of local/Mediterranean vegetation, island stone cladding and warm wooden lattices, which contrast with the white facades and minimalist interiors full of natural light. At the same time, we introduced wide sliding doors that make the spaces more flexible. The installations are perfectly integrated. Not for nothing has this project won the International Property Award 2020/2021 for its architectural excellence.
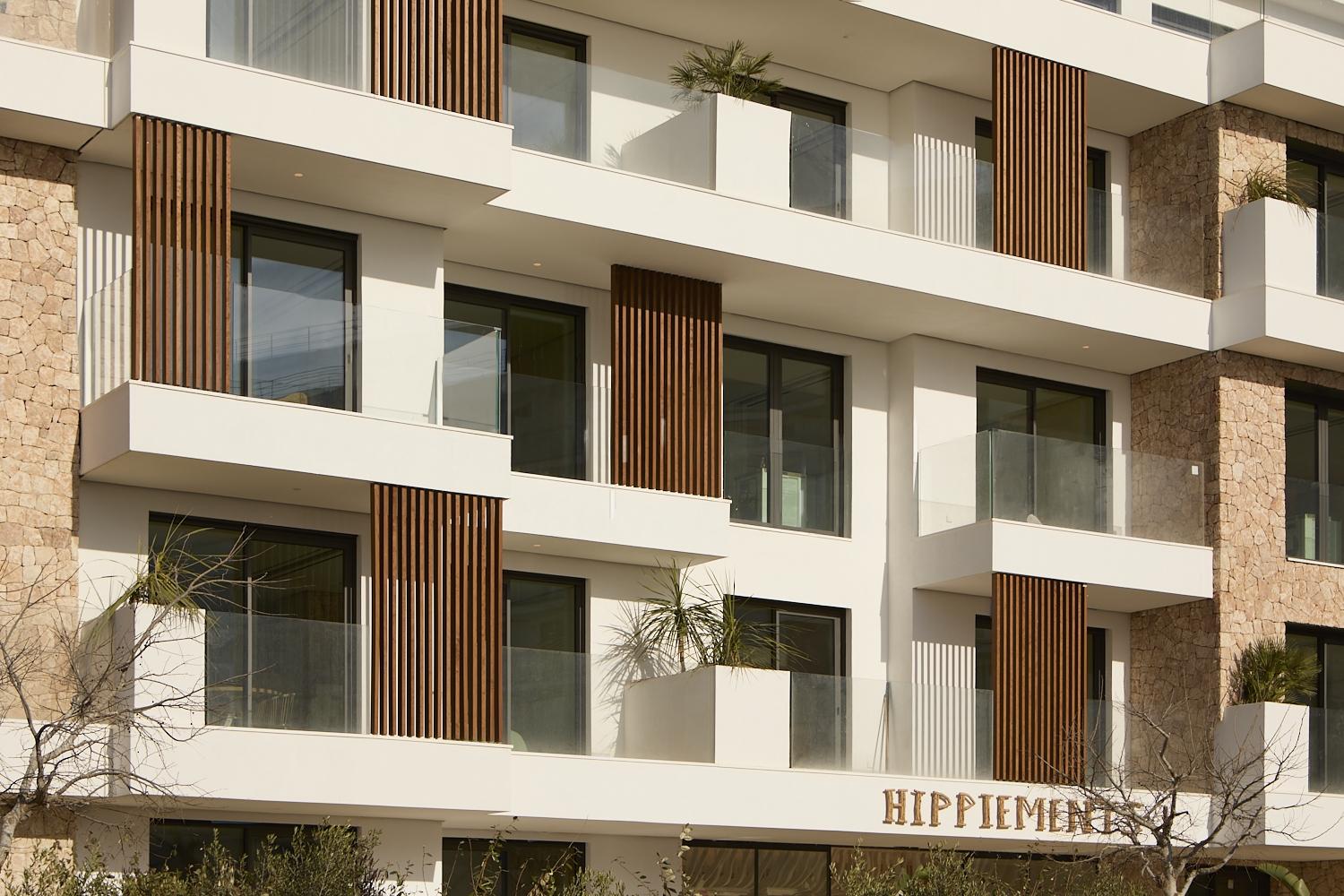
Echinger explains that these Gradpanel Thermopine BSW louvres add privacy to the private terraces of the exterior façade, while providing views, air and natural light to the communal areas of the interior atrium: "The building combines the comforts of a luxury hotel with the privacy of a private and exclusive space. This is something we were able to achieve to a large extent thanks to the play of light and shadow generated by the façades with their cantilevered bodies, and the surprising visual connections through the Gradpanel Thermopine louvres".
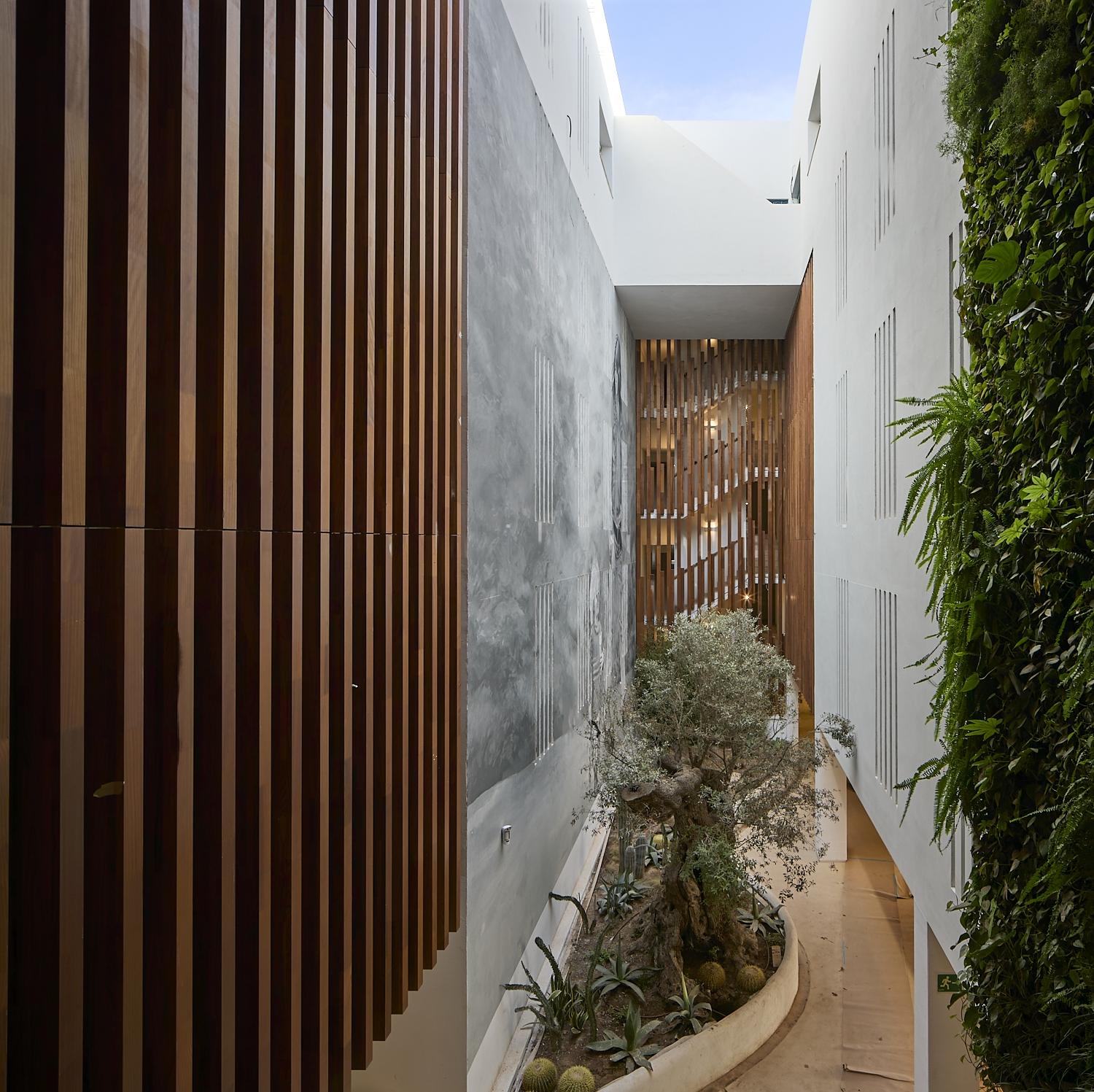
The studio opted for this solution because of the great stability of the material. The slats, which are only fixed to floors and ceilings, are themselves the façade cladding. Echinger emphasises that heat-treated pine is shrinkage-free, "and laminated beams made of this material are very resistant to deformation, even with relatively small cross-sections". In addition to these technical characteristics, the environmental commitment, which is identified as a hallmark of i-bau architects' projects, is also important: "We needed to guarantee the ecologically sustainable origin and treatment of the timber, which is a must in our approach," says Echinger.
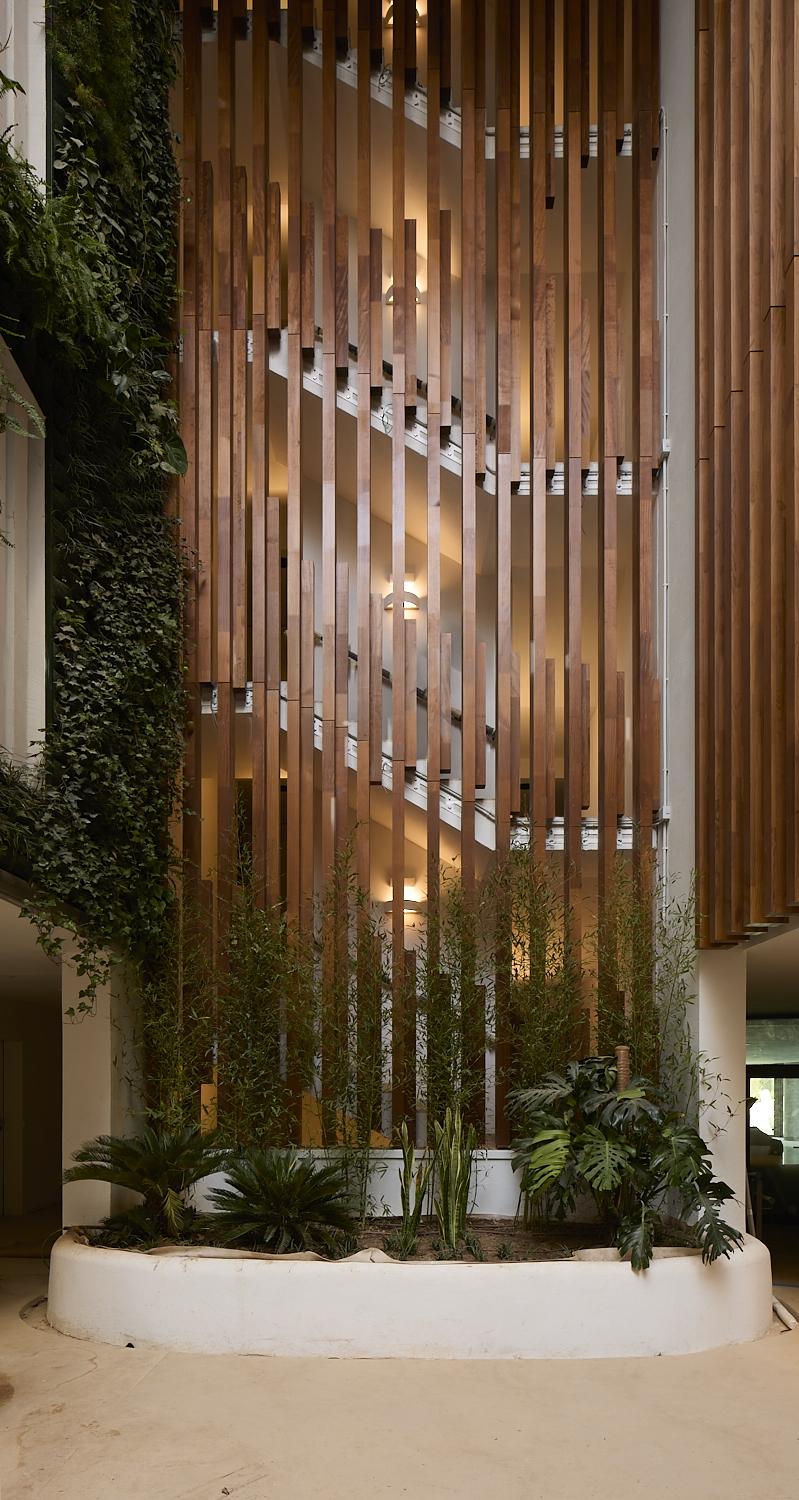
The rooftop of this facility is also worth mentioning, as they freed the area from the usual technical installations. This was achieved by implementing geothermal technology, which covers the heating and cooling needs for air conditioning and hot water for the entire building. In this way, the roof terrace has become a unique space for enjoyment, full of vegetation and with marvellous views of the sea, the mountains and D'Alt Vila, the old town of Ibiza.
