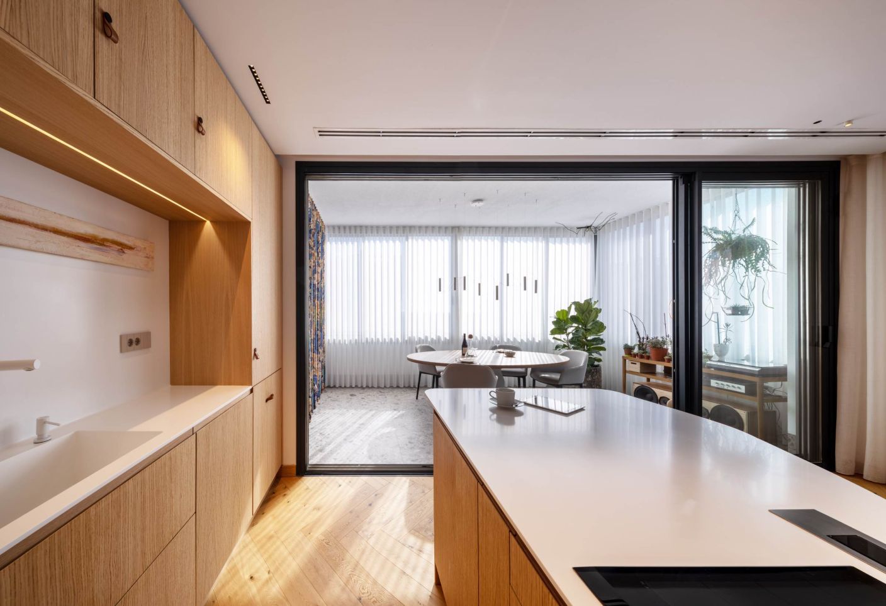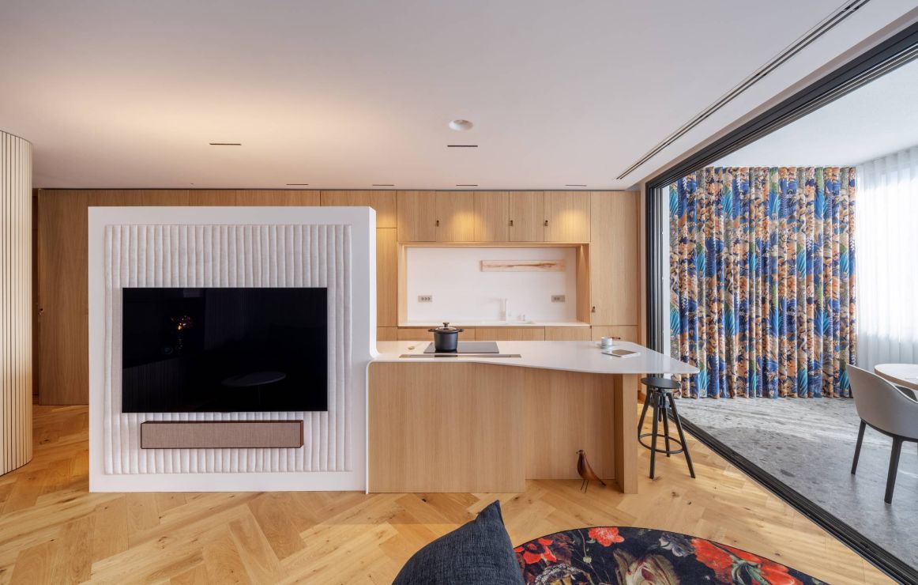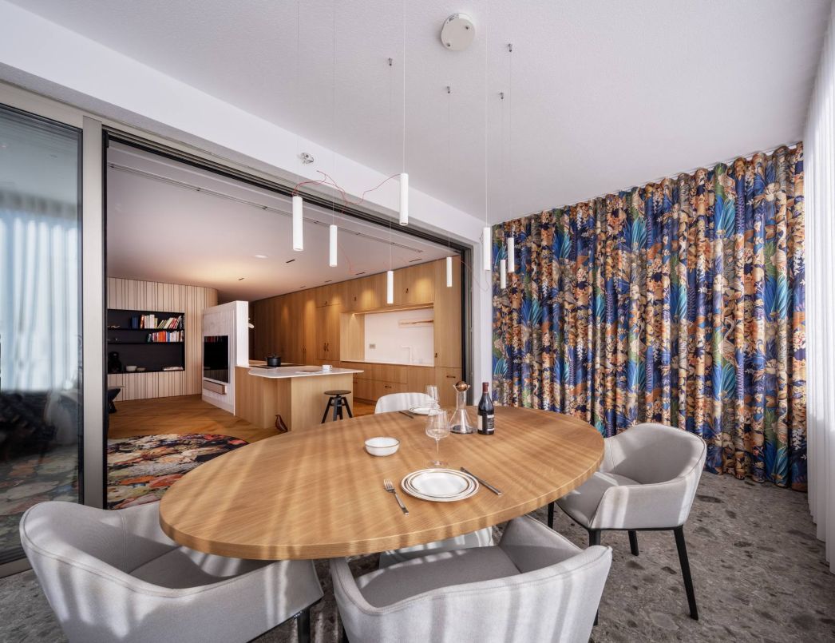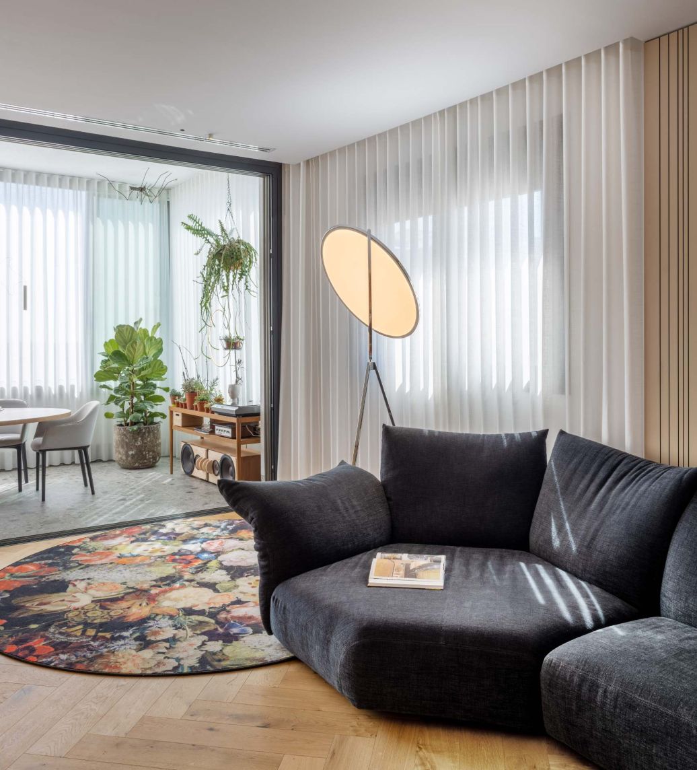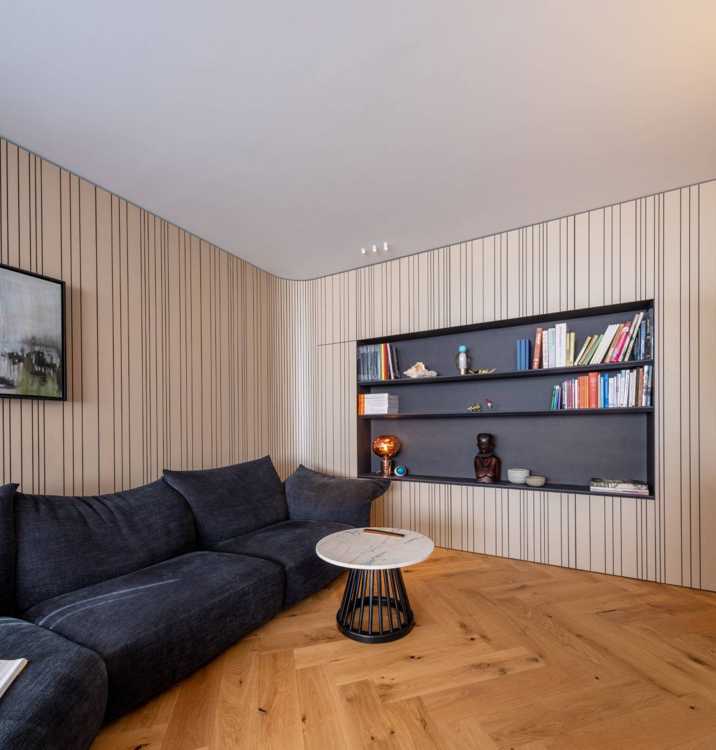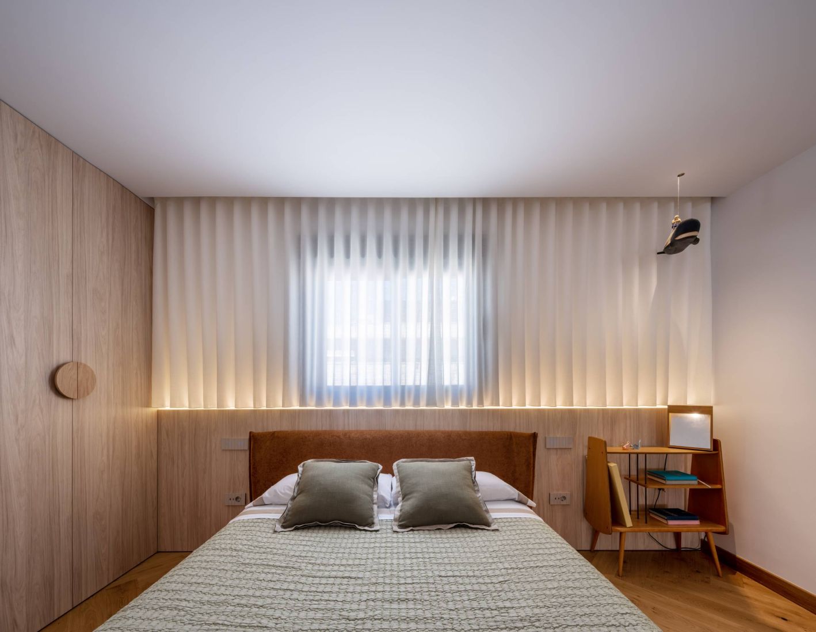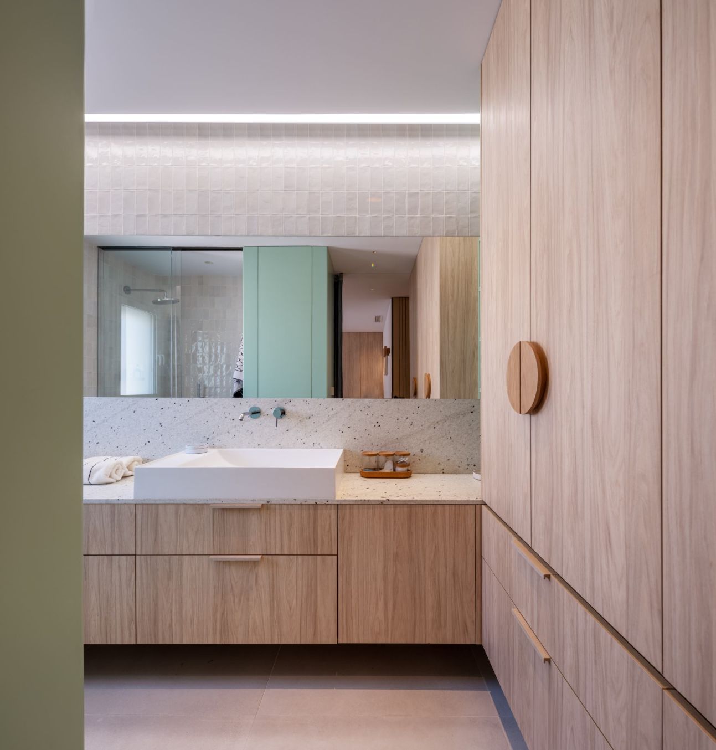Casa Ballena
Casa Ballena, a project created by interior designer Ana Mora and World of Holistic Architecture (Woha), is a family home designed to adapt to the needs and lifestyle of its inhabitants. It stands out for its functional architecture and layout, which flows between private and common areas, promoting coexistence.
The living room, kitchen, and dining room are integrated into a single open space, with a large modular sofa and ambient and decorative lighting. The project managers entrusted Finsa with the paneling in the living room and kitchen, seeking a natural wood finish that would bring warm tones to the room. For this purpose, products such as Fimanatur Roble Alba, Fibracolour Negro Plast Arena, Fimaplast Azul star, etc. were used.
The master bedroom is also dominated by wood, creating a warm and private atmosphere, with an en suite bathroom. The bathrooms feature neutral wood and tile details, with natural stone countertops.
Application Panelling, interior and cabinet fronts
Fimanatur Alba Oak, Fibracolour Negro Plast Arena Soft III, Fimaplast Azul Star Soft III, Creta Marfil Teide and Hickory Frida Boreal
- Elche, Alicante
- 2023
- Ana Mora & World of Holistic Architecture (Woha)
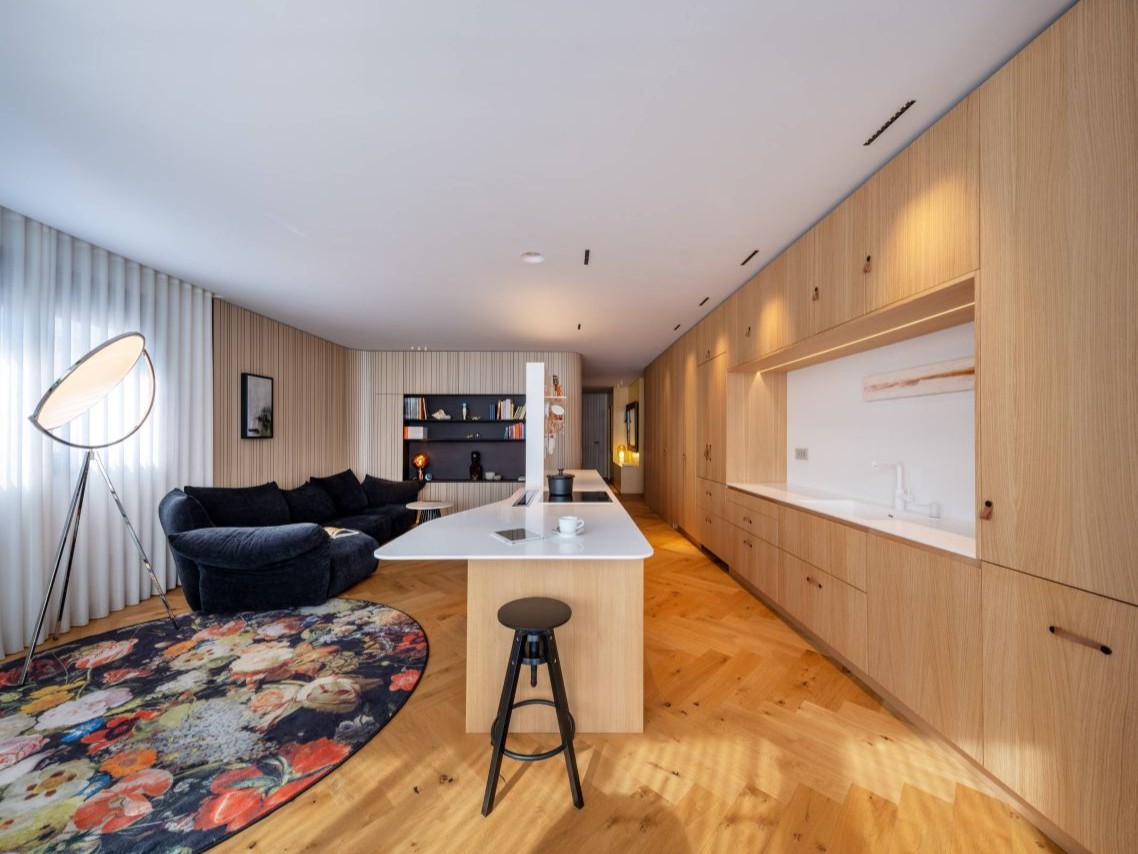
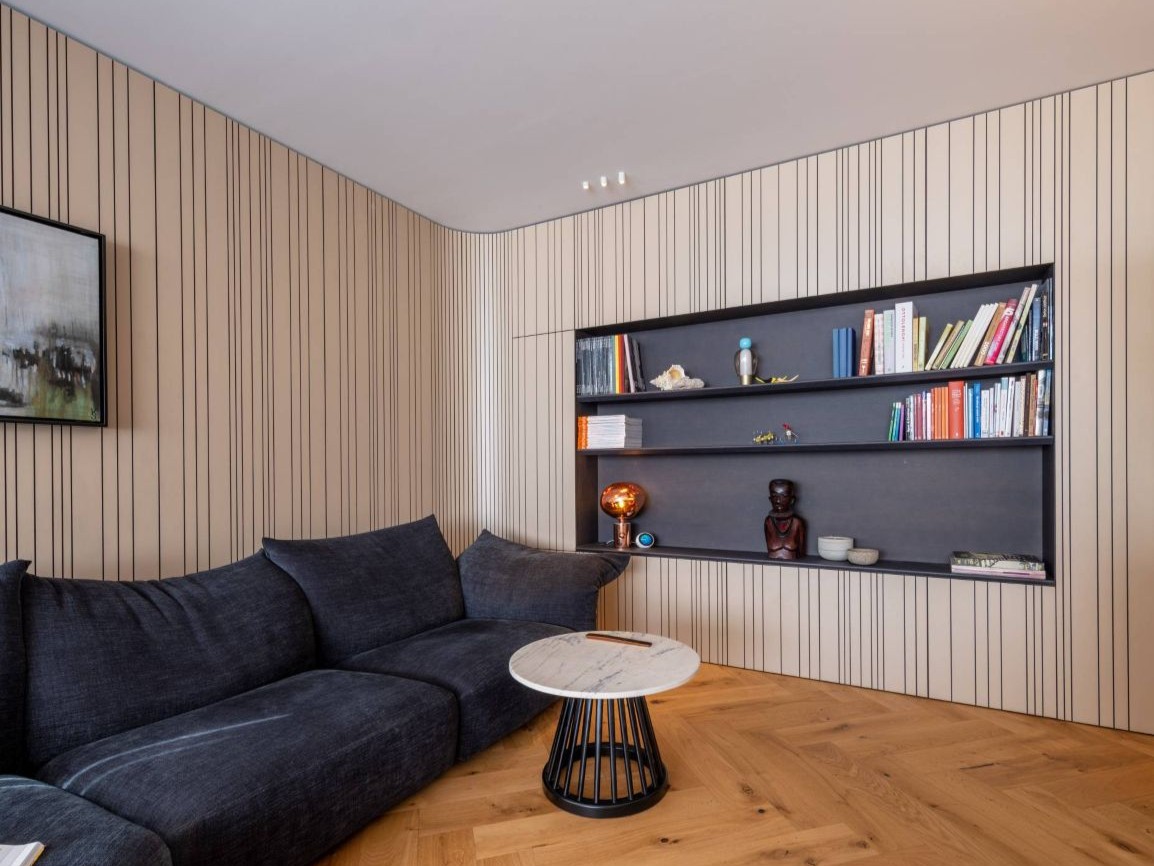
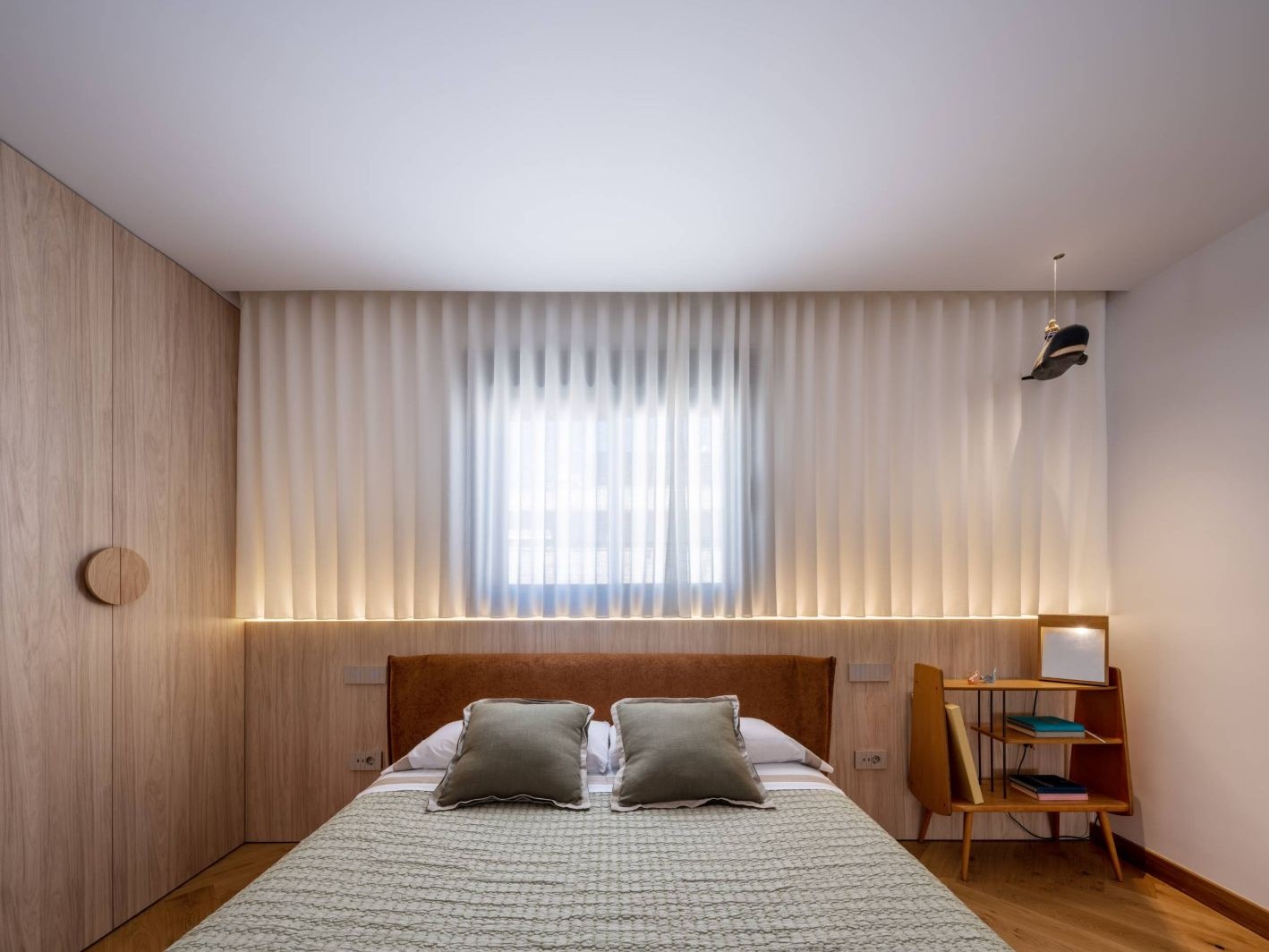

Fibrapan (E-Z)

