Biophilic interior design for a flexible flat model
The coliving Be Casa Rivas used decorative boards in a habitat that combines aesthetic comfort and durability.
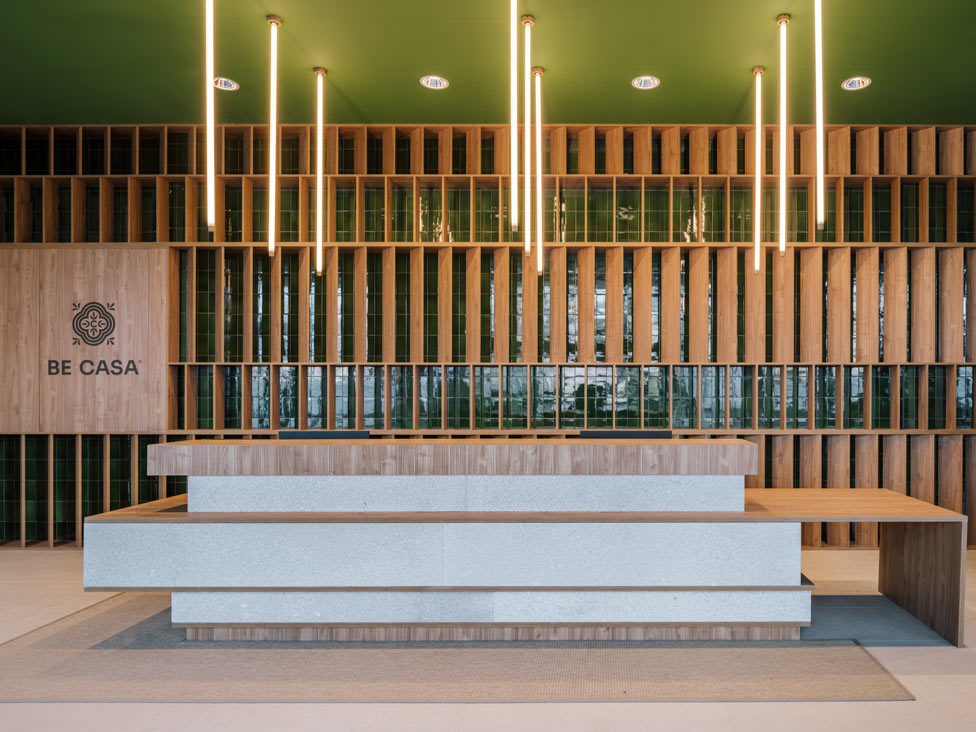
Project: Be Casa Rivas.
Design of common areas and brand image: Alfaro Manrique Atelier.
Property: Greystar.
FF&E design: Alfaro Manrique Atelier.
Manufacture of FF&E: Sutega.
Products: Fimaplast Roble Denver Atlas, Gris Gu Soft III, Natural Grey Soft III, Nogal Slow Atlas, Negro Soft III
Applications: Panelling, furniture, headboard, wardrobe and doors.
Location and year: Madrid, 2022.
THE KEY TO THE PROJECT:
‘IN THIS COLIVING WE MANAGED TO CAPTURE THE ESSENCE OF BE CASA TO SHOW IT IN SPAIN THROUGH AN INCLUSIVE, SUSTAINABLE AND FLEXIBLE CONCEPT, BASED ON COMMUNITY AND SOCIAL LIFE’
GEMA ALFARO, ARCHITECT AT ALFARO MANRIQUE ATELIER
The coliving model is taking off strongly in Spain. Proof of this is this project located in Rivas-Vaciamadrid, which represents the entry of an agent of the stature of Be Casa in Spain. Alfaro Manrique Atelier was the firm in charge of devising the interior design for Greystar, and Sutega was the brand that manufactured the equipment. These flexible short to long-stay flats represent ‘the democratisation of design and the all-inclusive experience’, according to Alfaro Manrique.
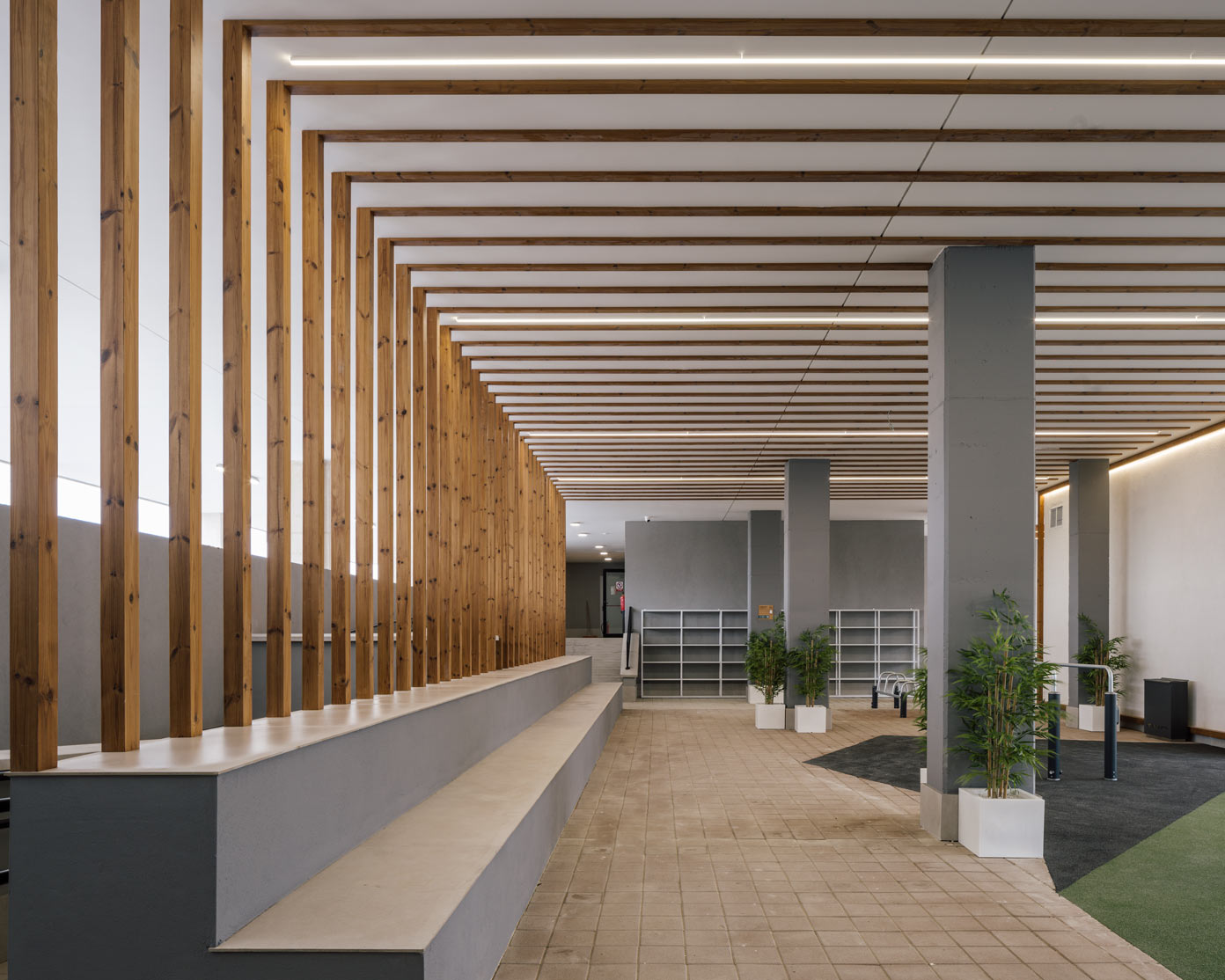
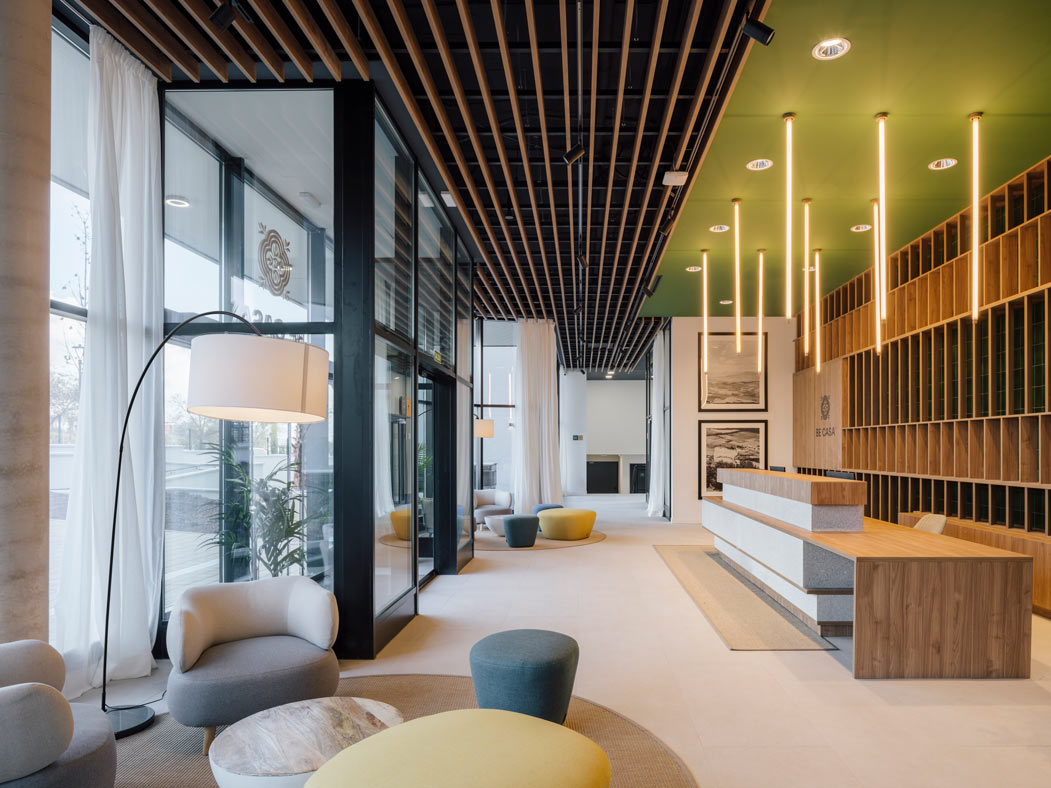
The challenge was important, as the property was Be Casa's first foray into the country. ‘We managed to capture the essence of the brand to show it through an inclusive, sustainable and flexible concept, based on community and social life’, summarise Alfaro Manrique. The studio designed a large block with an interior courtyard with the aim of tracing a sort of neighbourhood with its streets, accompanying each client to their private world: the home.
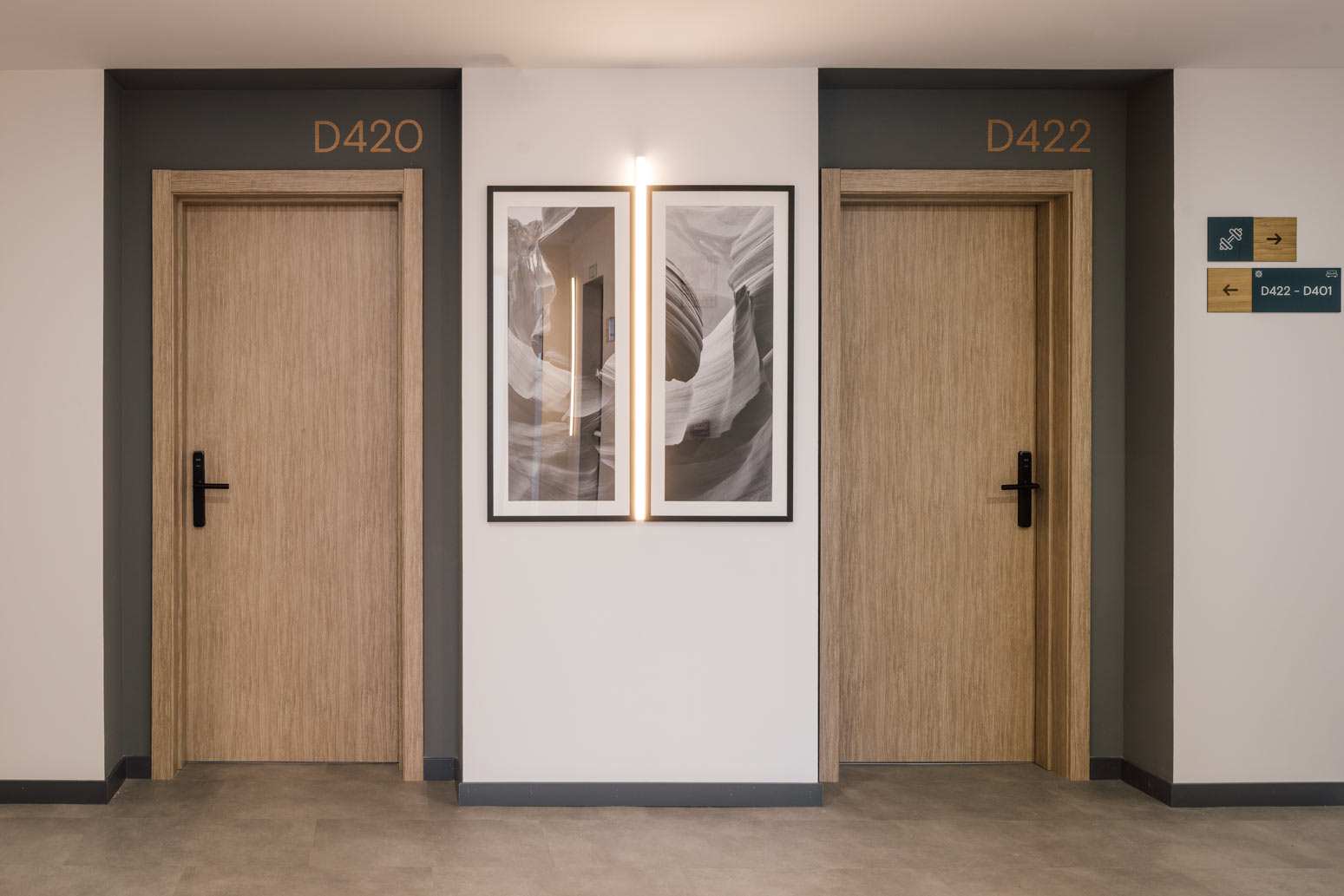
The key to reinforcing the identity of the coliving was the biophilic design, which is drawn through three levers: the introduction of vegetation in interiors, blurring the exterior uses (breaking boundaries by means of the paving itself) and, above all, the choice of materials. Handcrafted glazed ceramics in Be Casa colours were used and, most notably, decorative panels in technical wood.
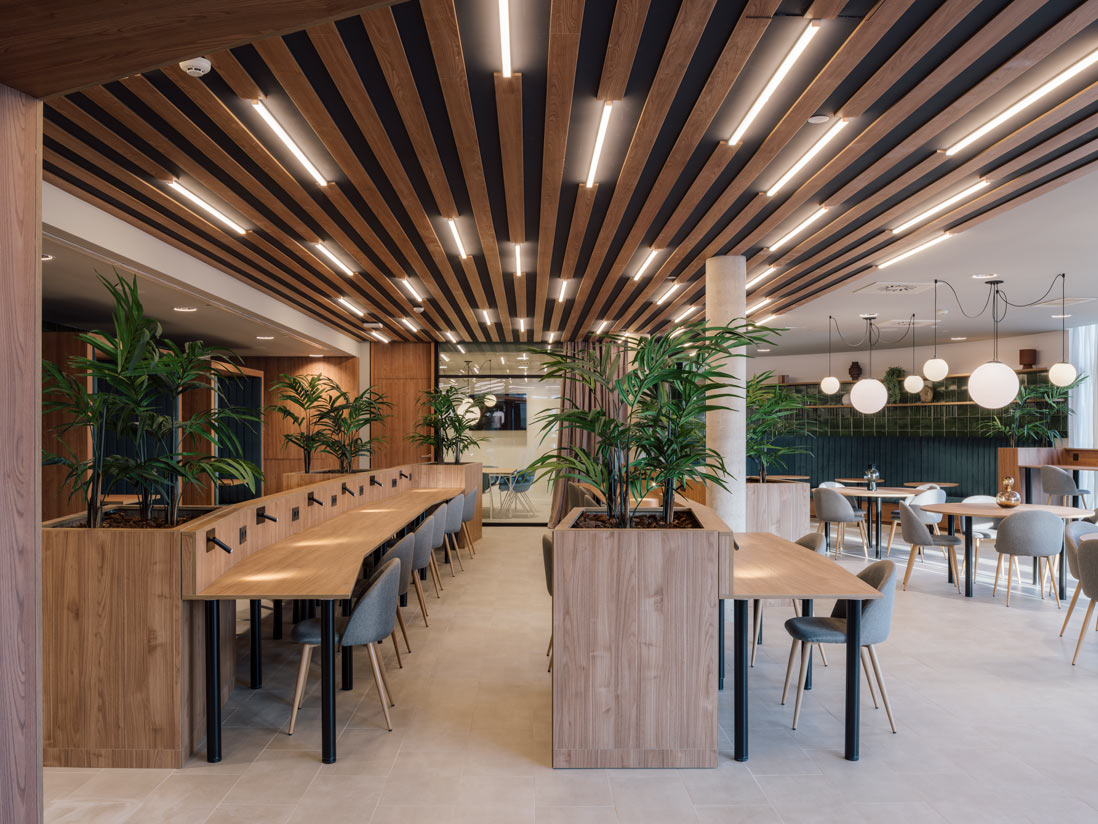
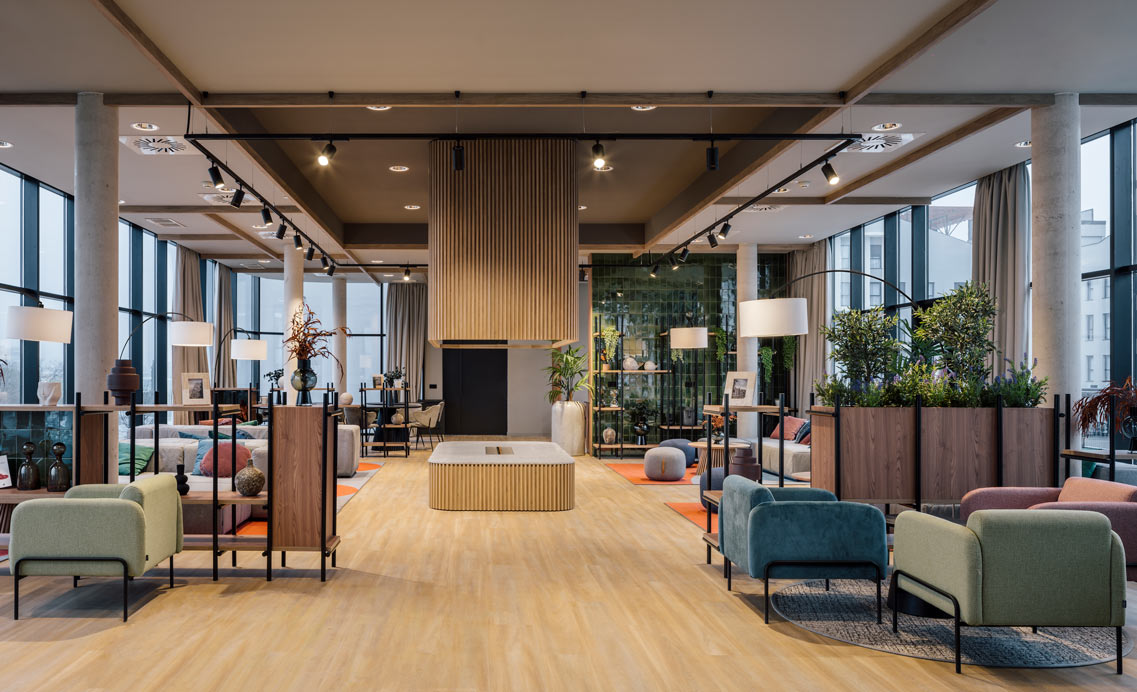
The decorative panels combined a natural look and the technical qualities required for a project with intensive use. ‘Personal wellbeing was a basic pillar, we had to enhance a cosy, almost Mediterranean essence, while at the same time ensuring durability and easy, optical maintenance,’ Alfaro Manrique Atelier explains. They conclude that ‘Finsa's wide range of finishes, which offers us different nuances, allowed us to meet these two fundamental requirements: design and resistance, as well as a competitive price, reliability in supply and technical support’.
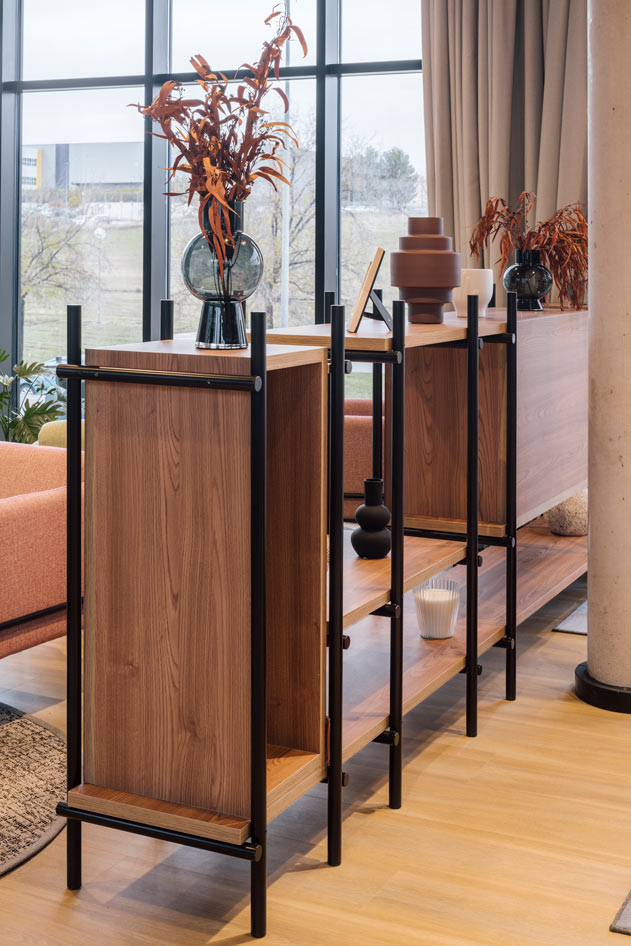
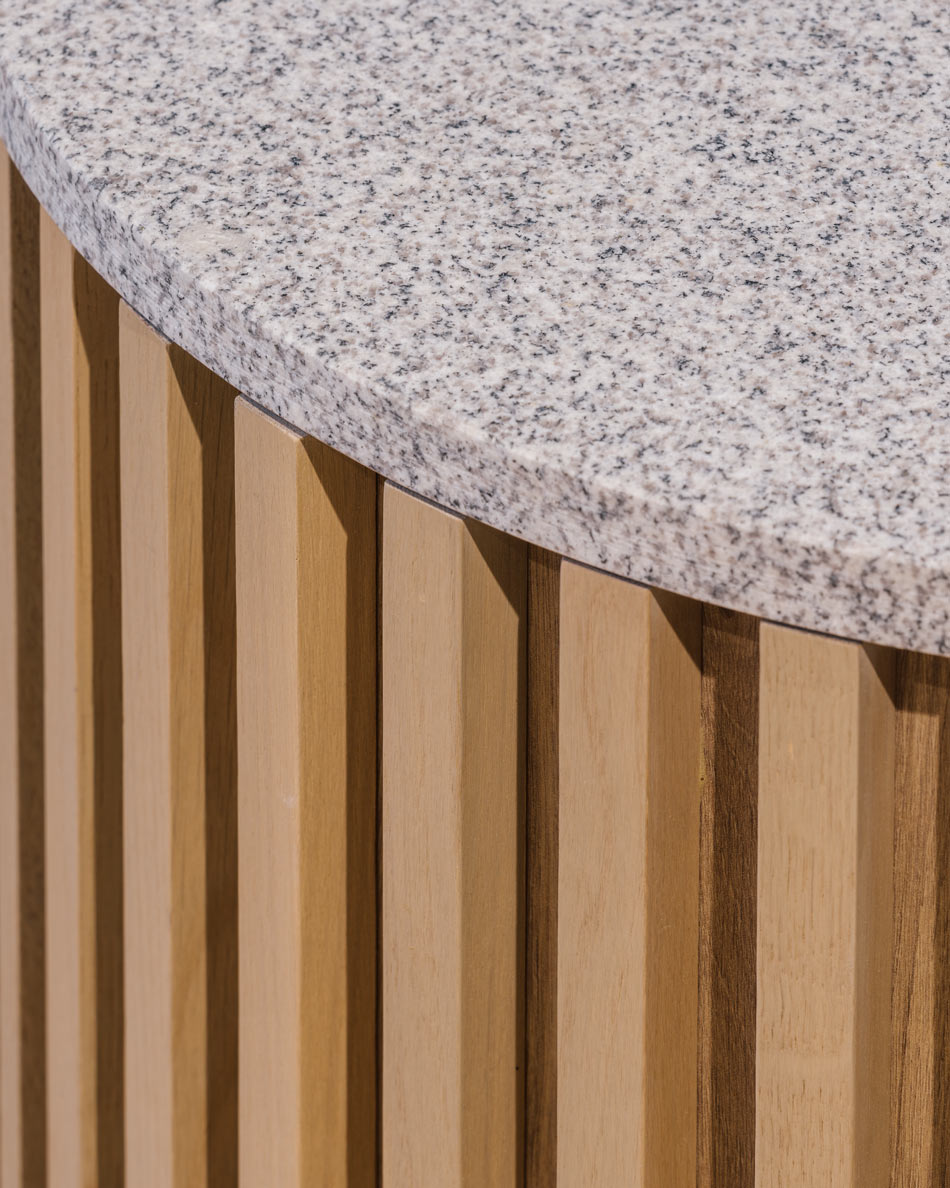
Sutega agrees in pointing out the quality-price binomial in the materials used: ‘they brought together cost containment, compatibility of uses (especially in kitchen splashbacks) and aesthetics’. The firm opted for a design with made-to-measure carpentry where flexibility prevailed, being ‘different from what was being done in hospitality, adding to this the complexity and the challenge of doing it in a high volume of rooms -870 flats and studios-’, they specify.
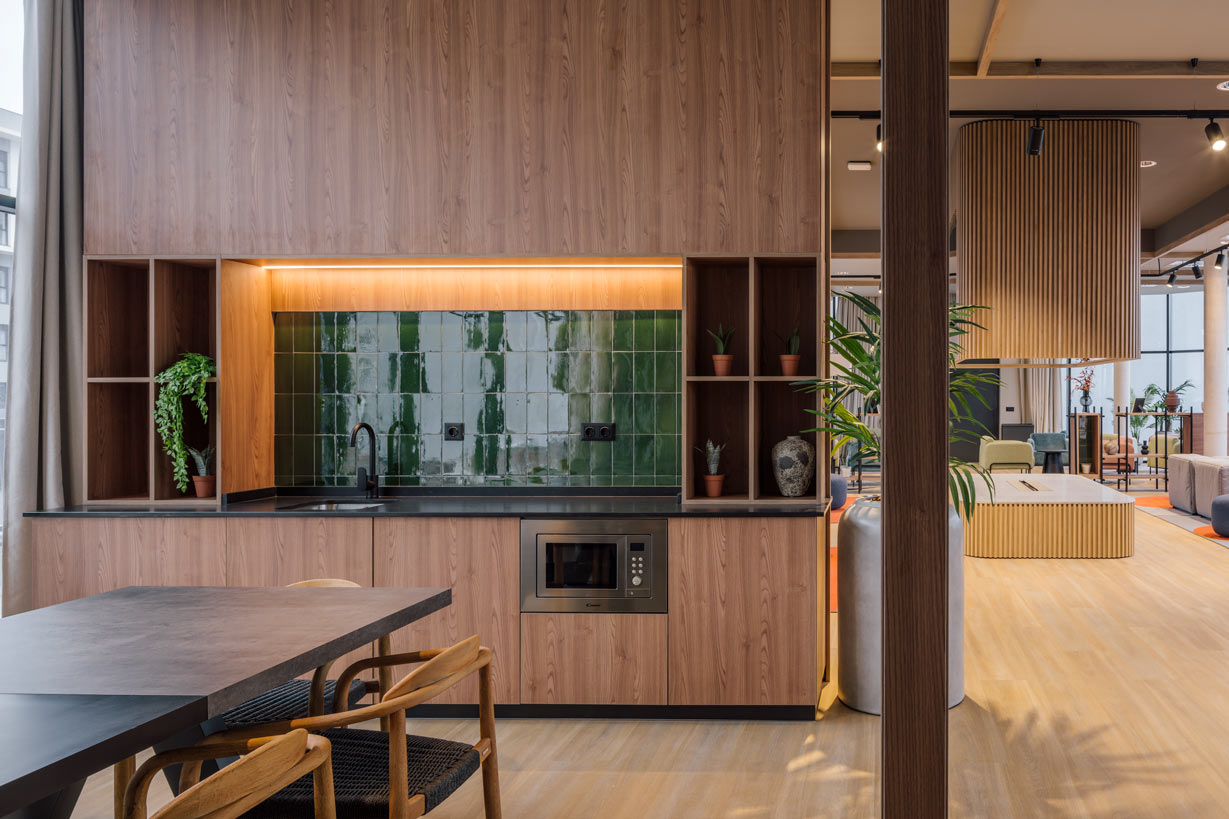
Be Casa Rivas pone de manifiesto las tendencias más actuales de hospitality, donde esa diferenciación, “bien sea por gama cromática, servicios…” -concuerdan desde Alfaro Manrique Atelier y Sutega-, sentencia el éxito del proyecto: ser usable para las personas que lo habitan en cualquier circunstancia vital.
¿Te ha gustado este caso de estudio? Cuéntanos qué te ha parecido en Facebook, Instagram, Pinterest, LinkedIn o Twitter.