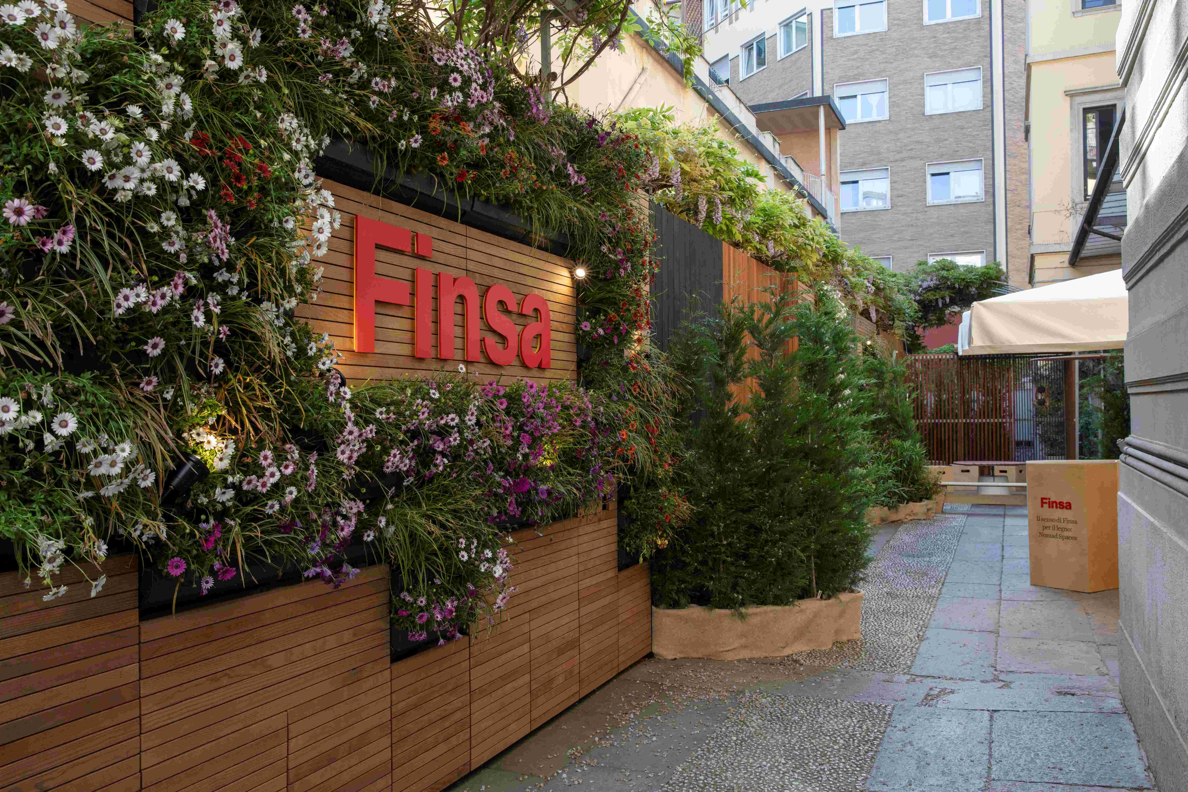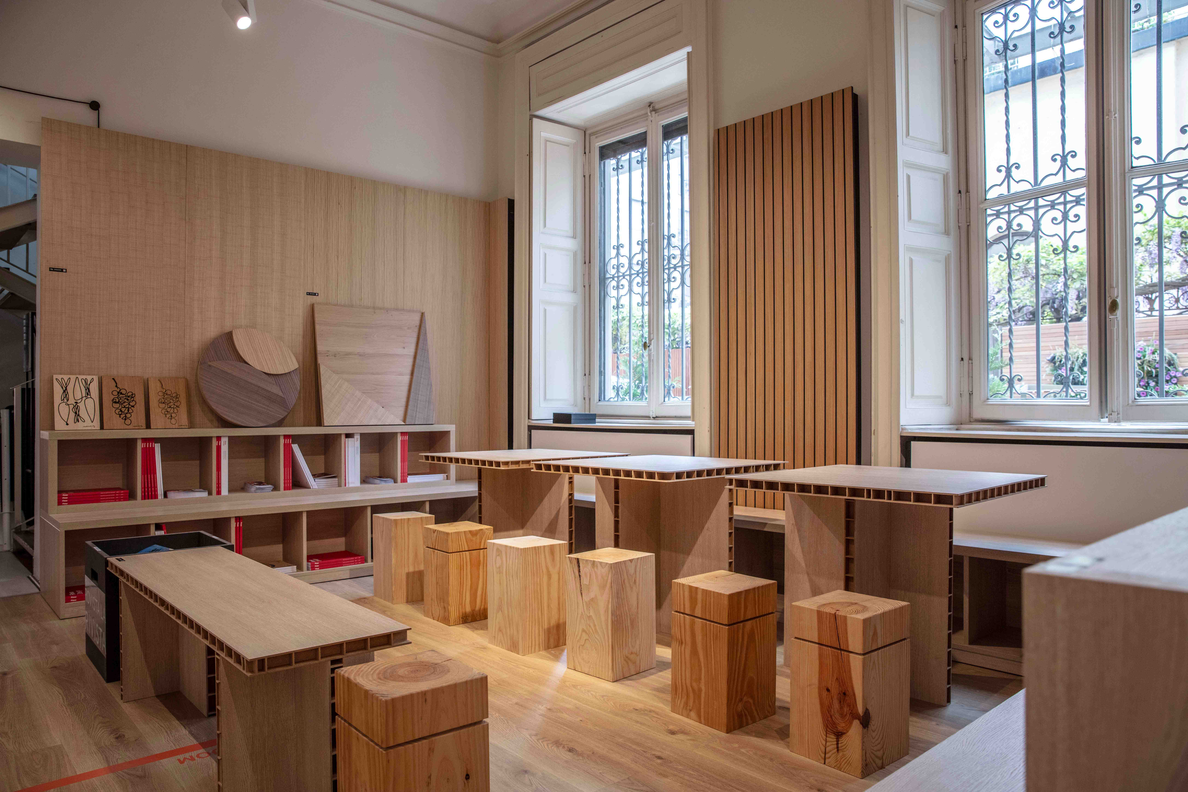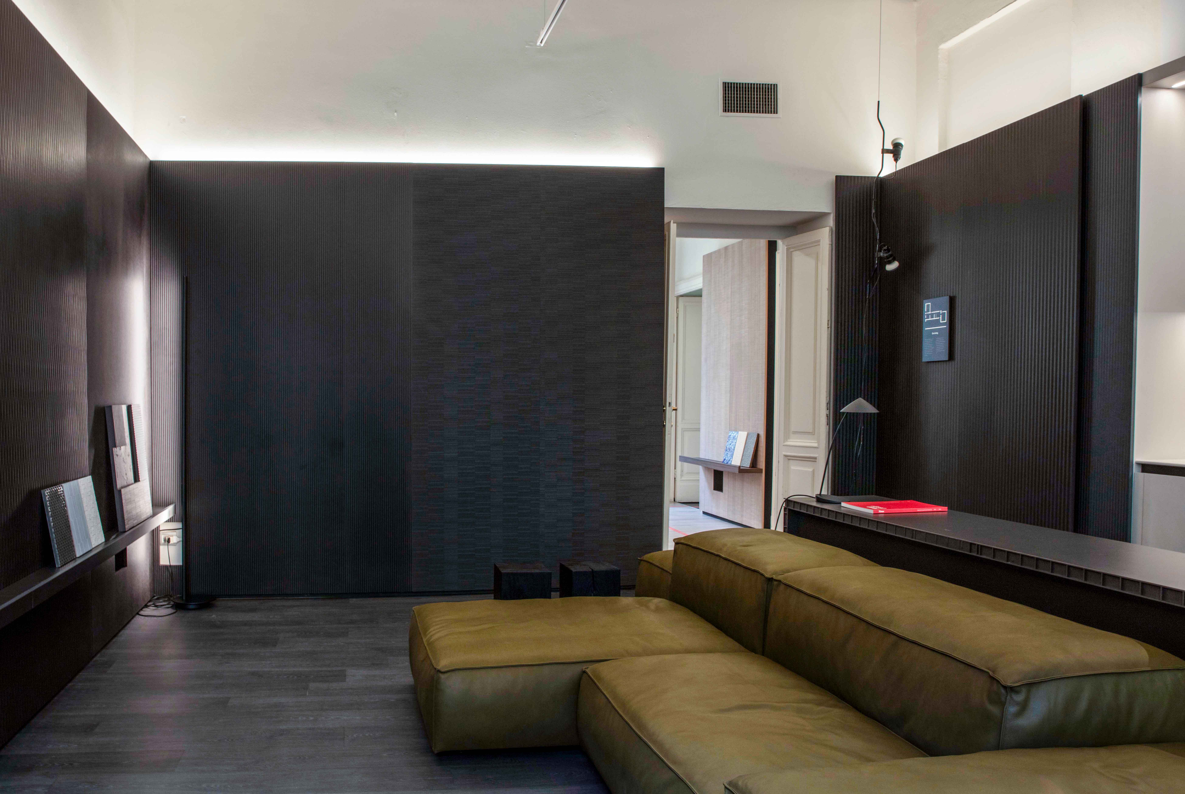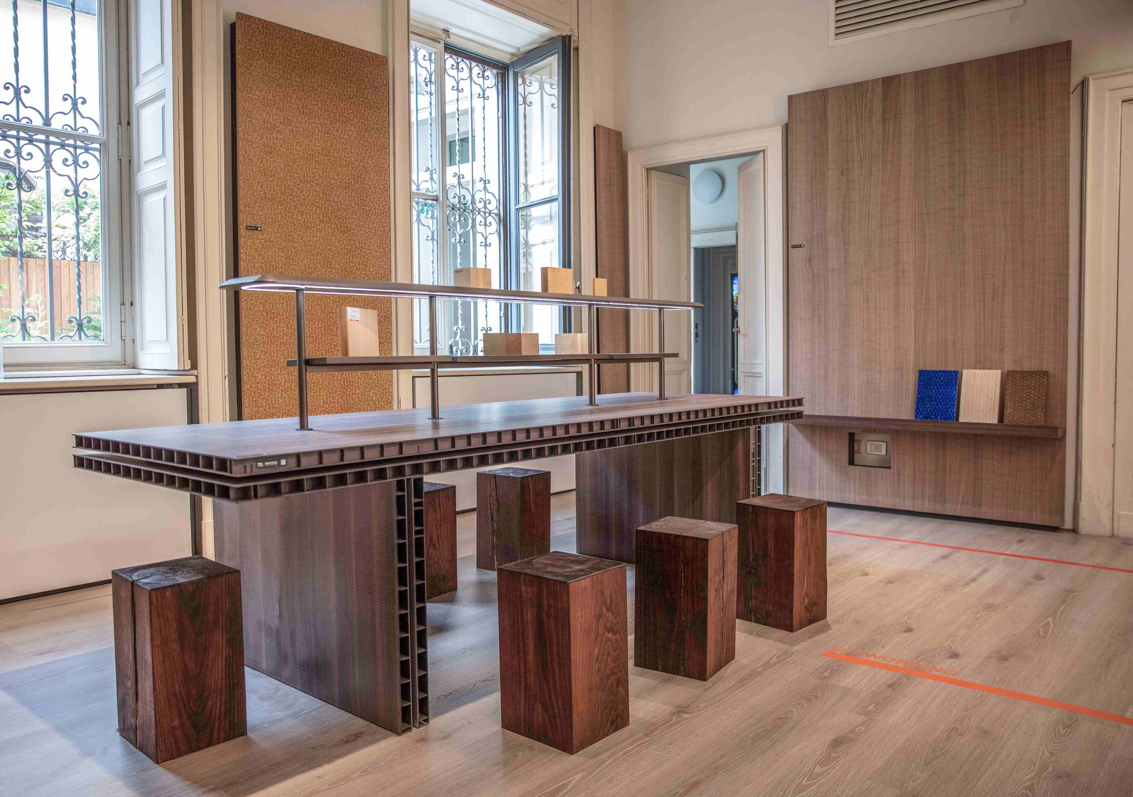Finsa participated in Milan Design Week 2024 with an installation designed by Parisotto + Formenton Architetti
‘Il senso di Finsa per il legno - Nomad Spaces’ is dedicated to nomadic spaces and a new concept of hospitality, and could be visited at the headquarters of the Order of Architects of Milan

Finsa participated once again in MDW2024 from 16 to 21 April with the installation ‘Il Senso di Finsa per il Legno - Nomad Spaces’, designed by Parisotto + Formenton Architetti.
In the Brera district, inside a 19th century building at Via Solferino 17, the headquarters of the Order of Architects of Milan and its Foundation, the temporary installation designed by Parisotto + Formenton Architetti highlights and creates a conceptual vision of space. Here the protagonist was the Finsa material, applied both in the interior and exterior space. In addition, Finsa provided a rich programme of talks, debates and round tables on topics related to design, construction techniques and hospitality that enlivened the days of FuoriSalone.
A concept marked by materials
All these areas, from the networking garden, the workplace area, the living space, the Urban Hotel area, as well as the area designed for talks, have a common protagonist: Finsa materials, starting with the floor. Finfloor Evolve Durable was present throughout the interior area, with its Kalmar White, Twilight Oak and Kalas Bruno designs.
The Urban Hotel space was dominated by Fibracolour Black, Yellow, Grey and Red, which provide a differentiating aura with respect to the rest of the areas. In addition, we found materials such as Superpan Studio White design with Blues finish among others, which fit organically with designs such as TopGlass Glow Pure White.
In the Coliving area we find Fibracolour Black TEX, with different finishes such as Mojave, Fuji, Cement and Flute. In addition, we observe materials such as the Superpan Studio with the Titanio Tambo Calypso design, which joins the Fintop Xtrim with the Creta Marfil Moa design, the Superpan EZ LAM, or the Topglass Matt among others.
Outside, in the Networking Garden, the undisputed protagonist was the Savia materials, from Thermopine to Orixe, the Savia modular furniture system designed by Stone Design. In addition, the wooden combi clip façade, a novelty of the brand, was also present. On the exterior façade we could also find VP Modulo Thermopine, the industrialised façade system of plant modules and heat-treated wood, the result of a co-development between Savia and Verde Profilo, which facilitates the creation of vertical gardens, as well as the Gradpanel Thermopine system, the result of a collaboration between Savia and Gradhermetic based on a 100x42 Thermopine profile that allows the design of lattices throughout the building envelope.

A space born of synergies
The installation was carried out by Unifor and Govoni Mobili, in addition to the parts carried out in collaboration with Gradhermetic and Verde Profilo. It is also essential to mention NIC for the Urban Hotel bathroom furniture, QU lighting for the interior and exterior decorative lighting, and Living Divani for the seating in the co-living area.
With its participation in the MDW, Finsa took up the challenge launched by Fuorisalone 2024 centred on the theme ‘Materia Natura’ promoting hospitality and participation in a space designed with special attention to sustainability, part of the company's DNA. In this way Finsa continues to work, as it has for almost a century, designing and implementing technical and decorative solutions for the spaces around us.

An agenda full of round tables and debates
In addition, during Fuorisalone, the agenda of the Finsa space was filled with round tables, meetings and debates.
The brand's Design Week included a daily appointment at 6 p.m. for topics such as the design of innovative wooden buildings, new scenarios in the office and housing world, and challenges in the hospitality sector, where hybrid and fluid spaces coexist, among others. Speakers included profiles such as José Aguilar, from Agvar Arquitectos; Daniel Ibáñez, director of IAAC (Institute of Advanced Architecture of Catalonia); Andrea Boschetti, architect and urban planner of Studio Metrogramma; Juan Lago, architect and founder of Grupo Labit; Roberto Molinos, architect and director of Modelical; among others.
