Biophilia and respect for original architecture in this boutique dental clinic
VITALE relied on an organic visual identity and a formal and chromatic language to generate a positive and trusting experience.
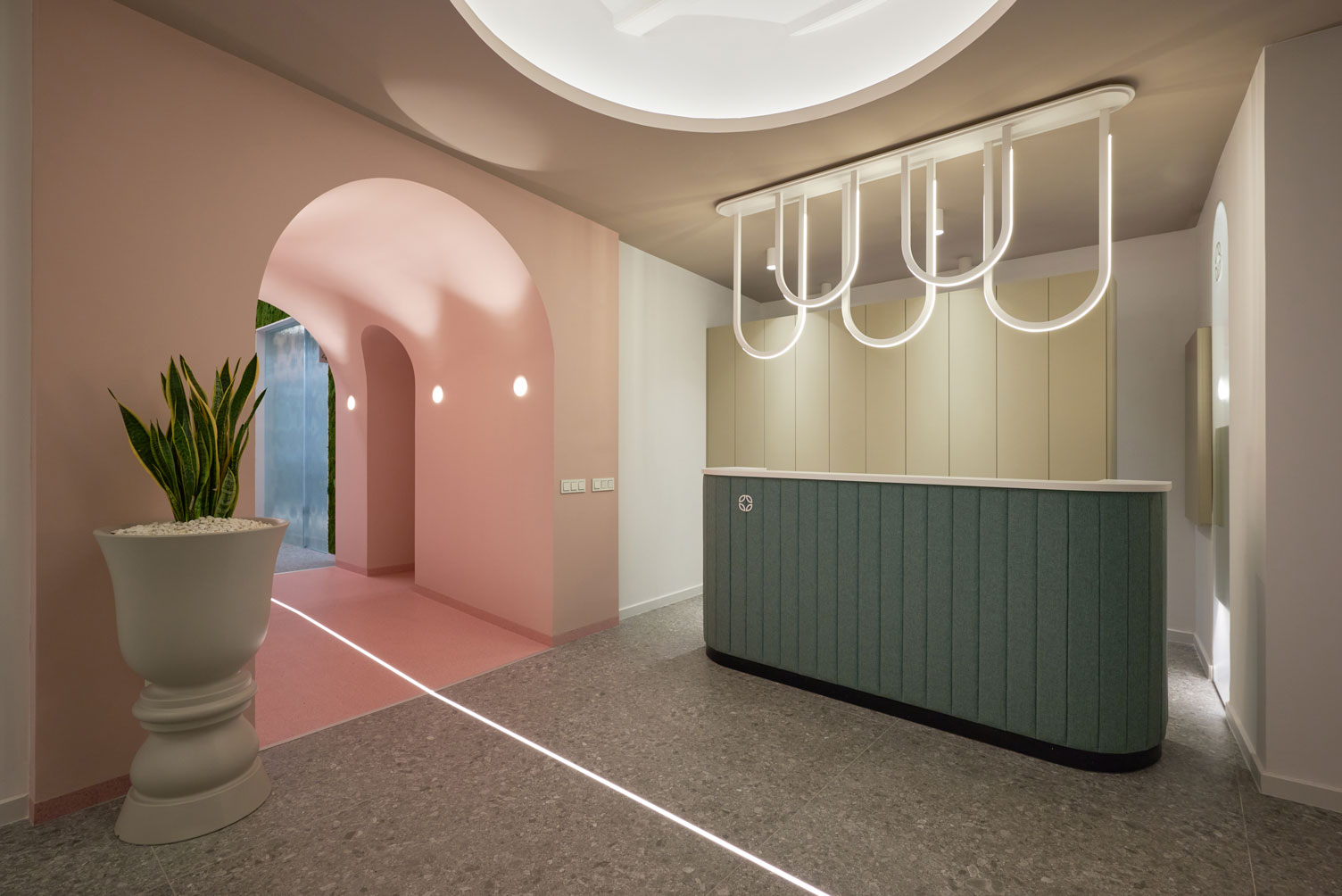
Project: Carcaixent Dental Clinic.
Designer: Vitale.
Products: Fimaplast Duo Range (Duna, White SR209 and Rosa Talco).
Applications: Cabinets and furniture.
Location and year: Carcaixent (Valencia), 2021
THE KEY TO THE PROJECT:
FINSA'S WIDE RANGE OF FINISHES ALLOWED US TO FIND THE SHADES THAT MATCHED THE CHROMATIC PALETTE WE HAD IN MIND, ADDING THE DURABILITY AND SCRATCH RESISTANCE OF ITS DECORATIVE BOARDS’.
Santiago Martín Martín - Design and Project Management in Vitale
Sanitary spaces must be, above all, comfortable places in terms of usability, but also in terms of their aesthetic qualities. Aseptic centres where a monochrome concept predominated are a thing of the past, and as an example we have the Carcaixent boutique dental clinic, located on the ground floor of an early 20th century building whose original essence was respected. Vitale reflected the attention to detail that characterises this model through an organic visual identity and a formal and chromatic language that generates a positive and trusting experience for its patients.
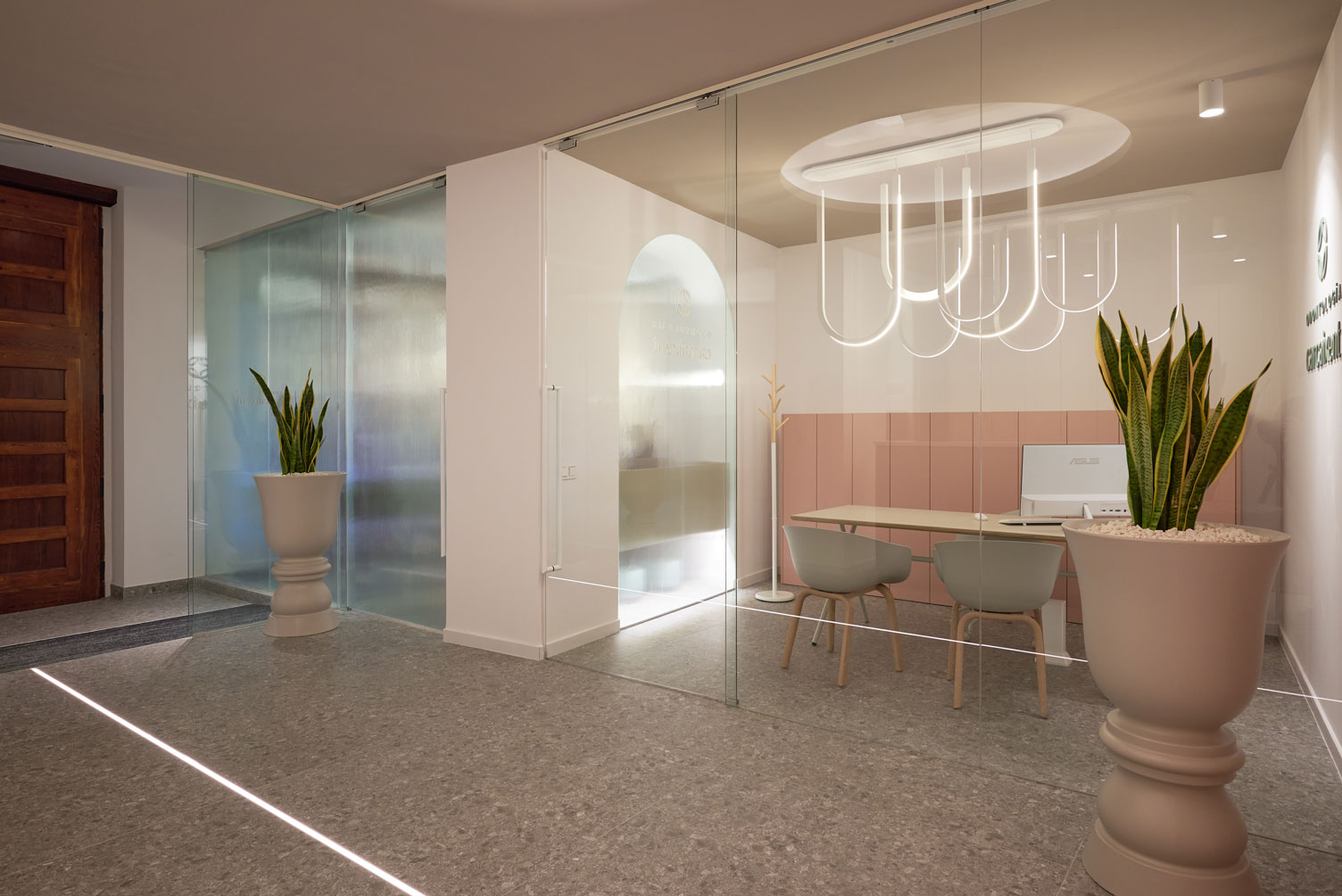
The use of powdery and warm tones such as the decorative boards from the Duo range 9AT Rosa Talco, 20R Duna, and 78E White SR209 in super matt finish, applied both on cabinets and on the furniture in the waiting and reception areas, all custom-made, is noteworthy. "The extensive range from Finsa allowed us to find the shades that matched the colour palette we had in mind. Moreover, its silky touch gives the impression of being a lacquered board, and it also provides the enormous advantage of being durable and scratch-resistant," says Santiago Martín, head of design and project management at Vitale.
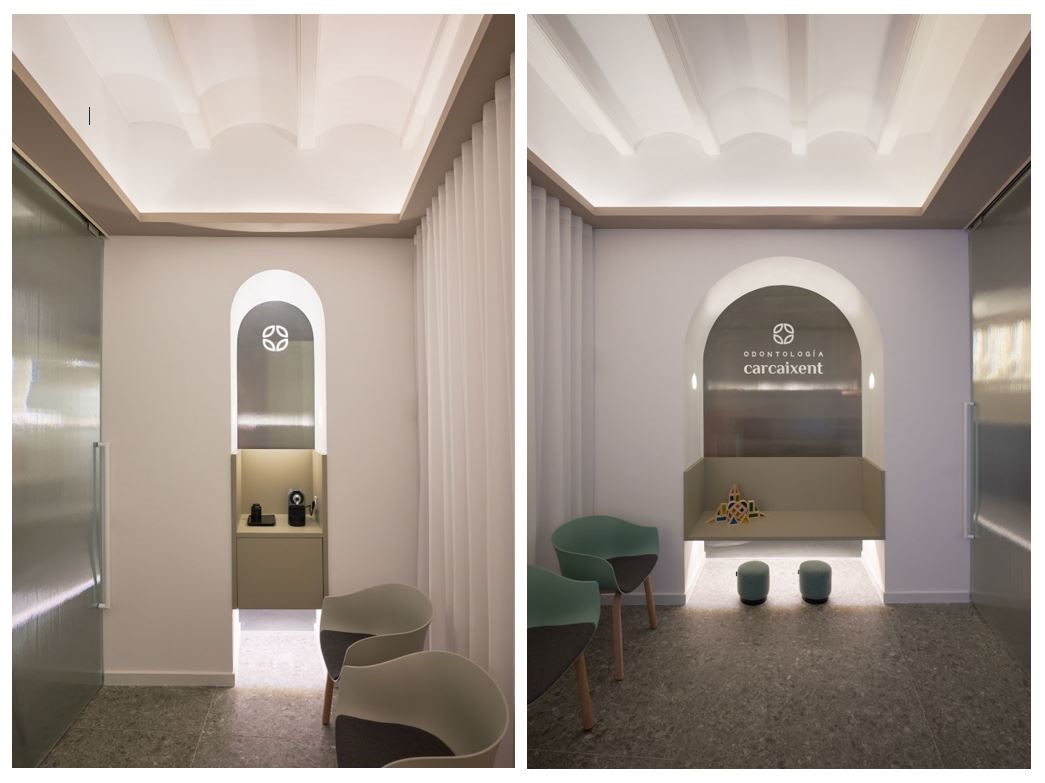
This colour scheme is complemented by a biophilic integration of vegetal patterns and stone textures, as well as the predominance of natural light, especially in the existing courtyard, which has been preserved in the project thanks to a glass enclosure. This provides an additional touch of optimism to the area housing the dental cabinets and medical areas, the heart of patient care.
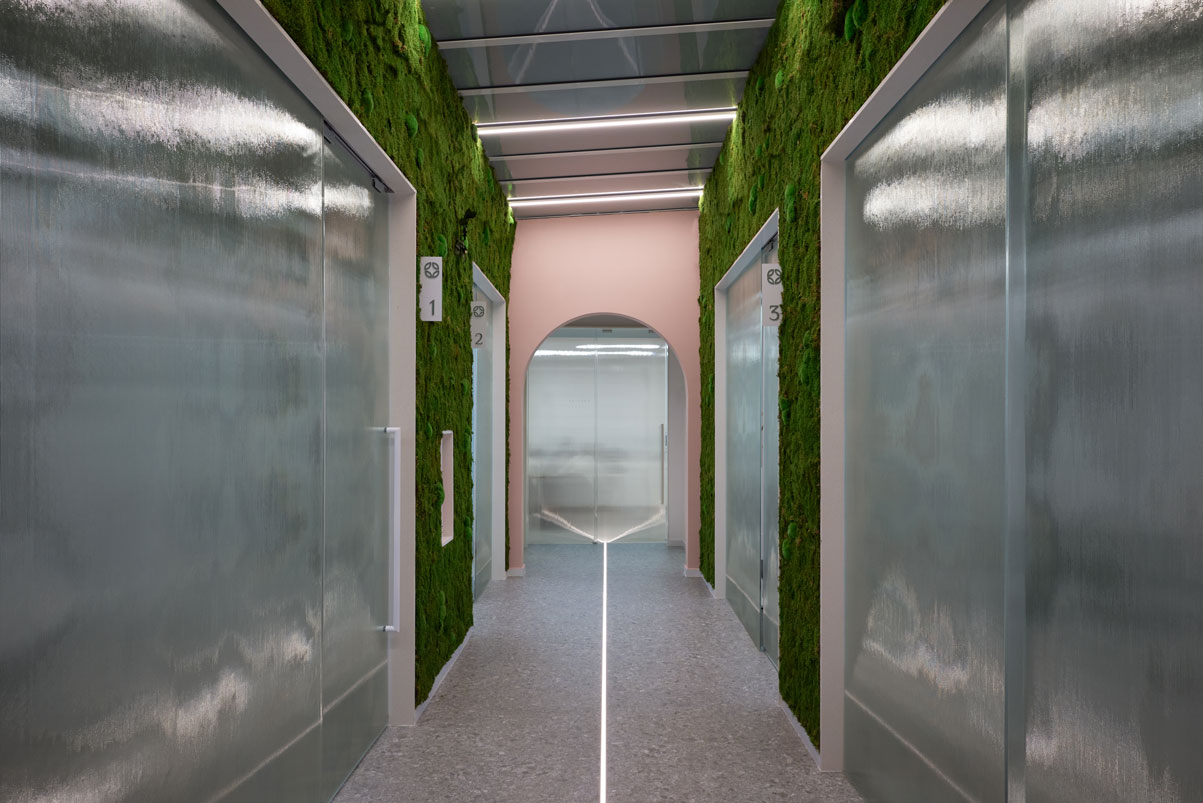
Rehabilitation projects always pose technical and functional challenges that must also be well resolved in their aesthetic aspect. "Dental clinics require a significant provision of plumbing and electricity, where it is crucial to conceal all the installations, specifically the passage of all the air conditioning ducts," notes Santiago Martín.
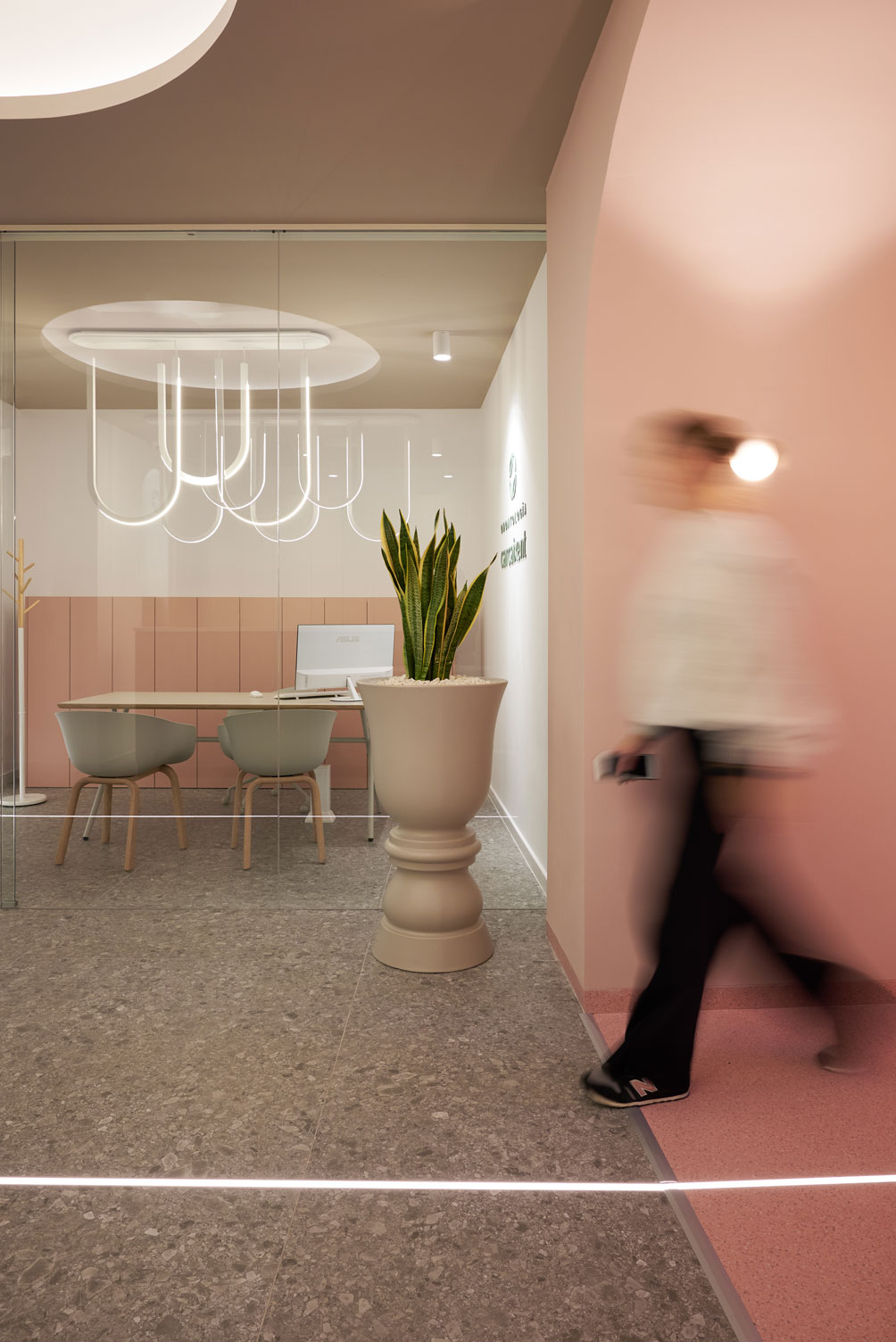
The clinic's design succeeded in creating a symbiosis where the dialogue between the original architecture of the space and the business philosophy ultimately found a point of understanding.
Did you enjoy this case study? Tell us what you think on Facebook, Instagram, Pinterest, LinkedIn or Twitter.