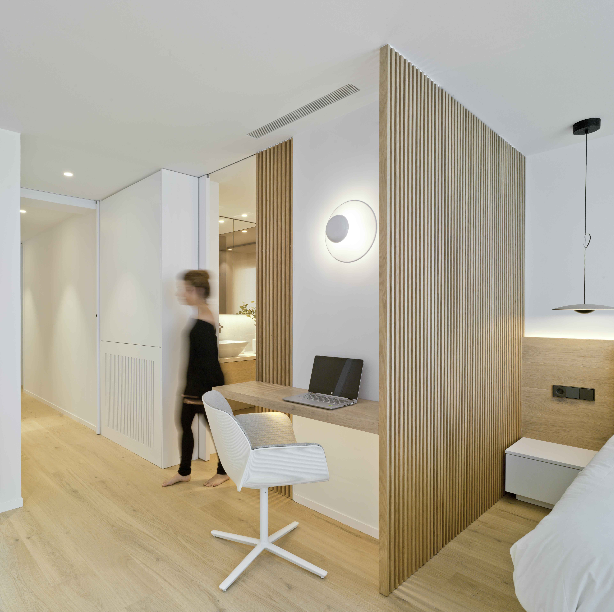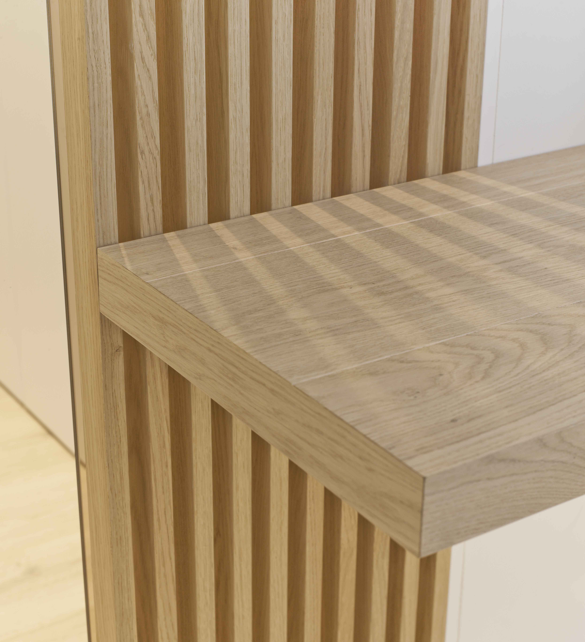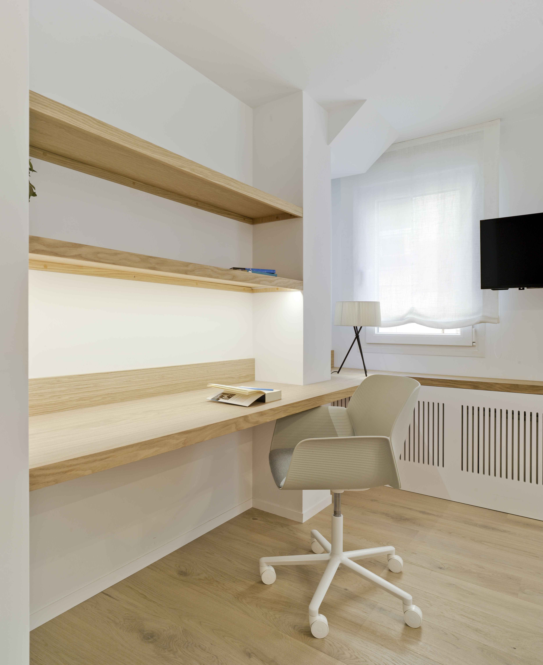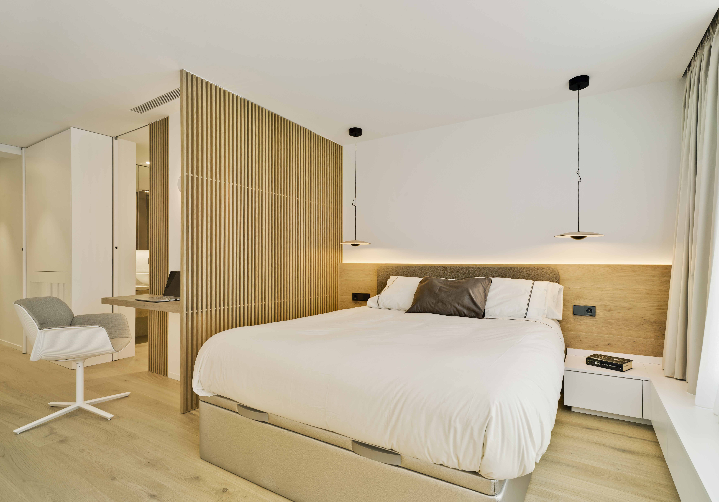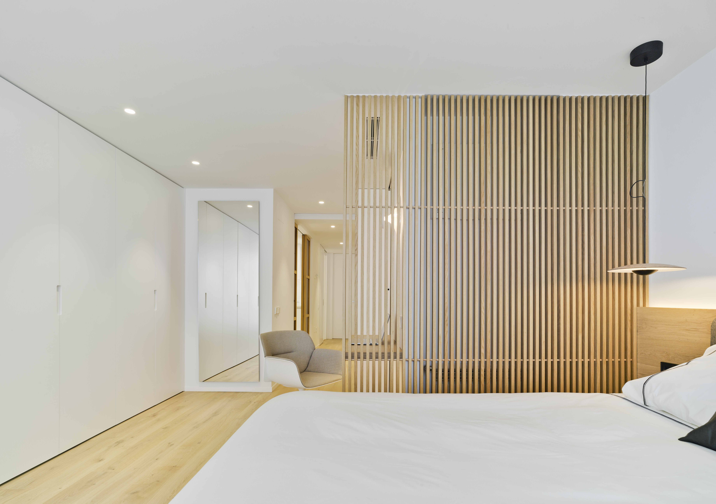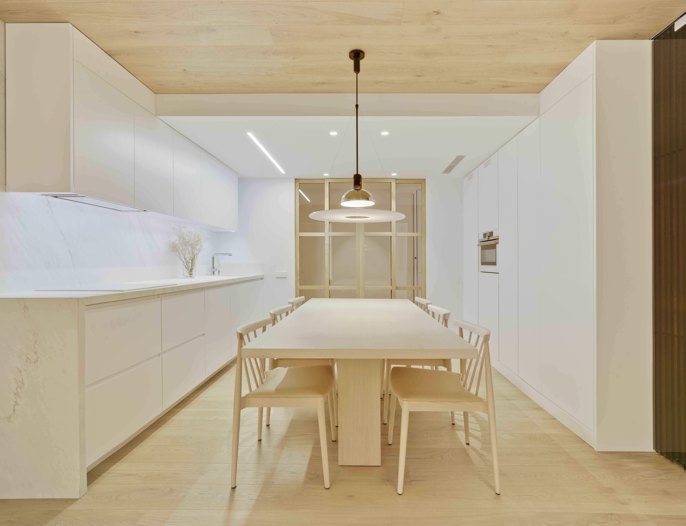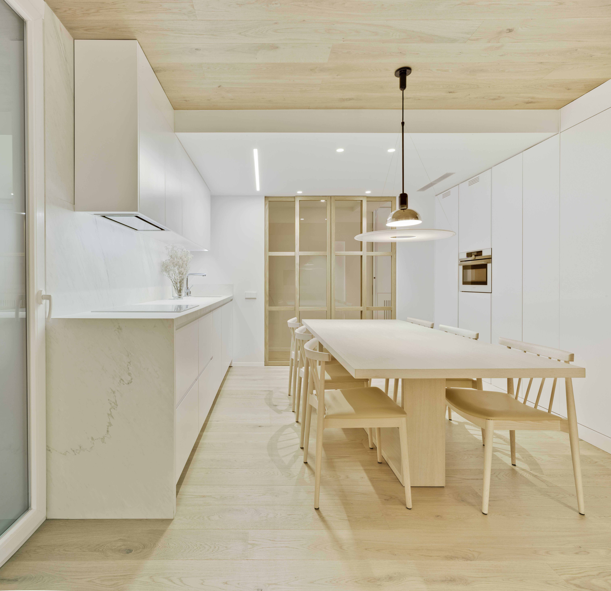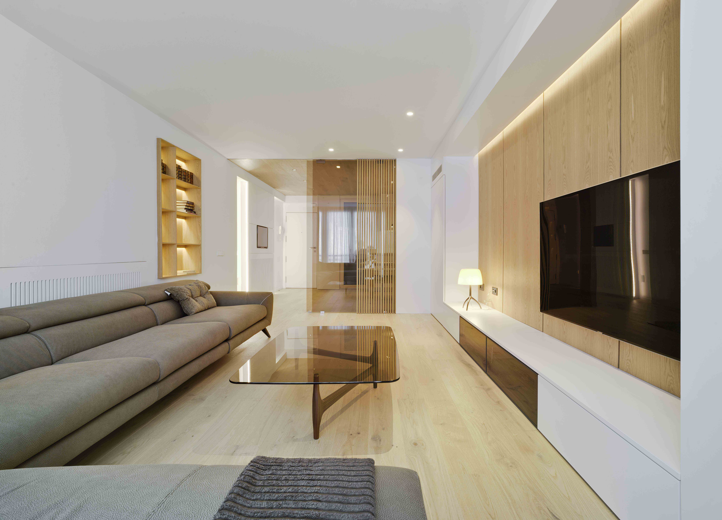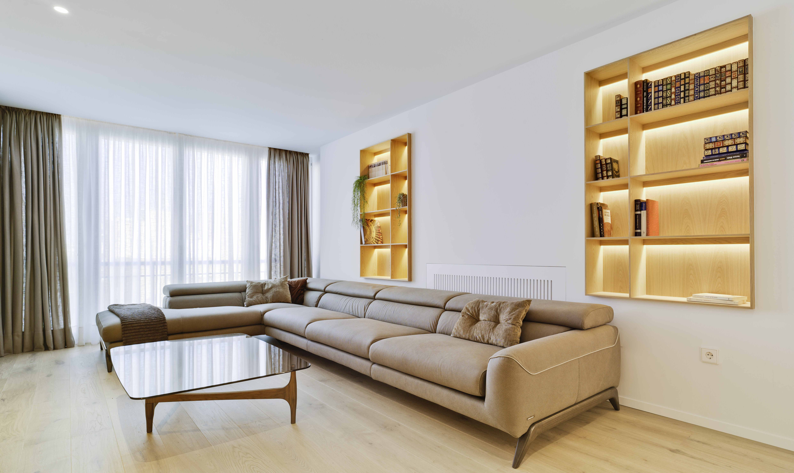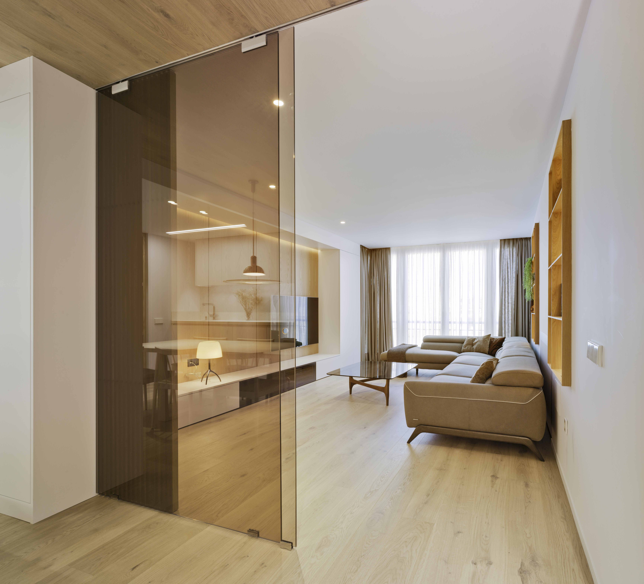Natural wood veneer for an apartment with oriental flair
FINSA Roble Mallado applied in furniture and latticework is combined with oak flooring as the common thread of this apartment
We present the winning project of the second edition of the Interior Design Awards of the Region of Murcia in the category of urban housing. The jury valued its aesthetics but also the fact that everything in this home is intended to improve and make life easier for its occupants. The house has a certain oriental air, using low furniture, sliding doors, Japanese doors, wooden palisade...
The design is the work of Alberto García and Ana Cristina García, members of the studio Alberto García Diseño de Interior. They started with a 110 square metre home that did not have a comfortable layout for a family with two children. The basis of the project was to change the configuration to create a more open and fluid home, optimising space, improving circulation and increasing natural light, so that each room would better respond to the needs of its owners. Along with the need to connect the spaces and make them more practical, the third premise that guided the project was to provide the house with more storage space.
The versatility of natural wood veneer
The confidence they have in our company, both in terms of the quality of our products and the attentive treatment of our sales team, was key to the choice of FINSA materials for this project. Having our sample books in their offices also makes it easier to make decisions. Alberto García has not only already used our products in other projects, but has even visited our headquarters and some of our production centres to learn first-hand how the materials are manufactured. Among other things, he came to learn about the production and selection process of the natural wood veneer used in this project.
On this occasion they have chosen the natural wood veneer Roble Mallado “because its finish is in tune with the flooring, which is the main material, bringing harmony to the interior”. This natural matte oak serves as a common thread throughout the project. Next to it, the other material which stands out is glass, integrated in different ways throughout the house: sliding doors, bathroom partitions, dining room coffee table...
One of the most unique applications of our Quarter Oak are the lattices made with a slatted panel that arise as a solution to hide installations, such as radiators or electrical panels “From there we developed it and repeated it in several places as a subtle way to separate environments”. Solid wood could not have been used for this panelling because of the potential for warping, so we resorted to veneer on board, which gives it greater rigidity.
In the master bedroom, designed as a suite, the work area is separated by one of these wooden lattices, which create an optical illusion of opacity, depending on the point of view from which we look at it. Also in the living room we find the presence of this palisade. Other applications of quarter oak in the project are the desk in the children's bedroom, the Japanese door in the kitchen, the panelling of the TV cabinet - in which the pillars, the sagging beams and the air conditioning are integrated - and the bookcase recessed in the opposite wall, which acts as a visual counterpoint.
Not only was the owner's family satisfied with the final result, but the success of this project also attracted new projects to the studio and brought it the award given by the Region of Murcia for the best interior designs. For Alberto García this has meant a recognition of the studio's work, but also of the profession, and he stresses the importance of these awards to “make the work of the interior designer better known”, which goes beyond mere decoration.
