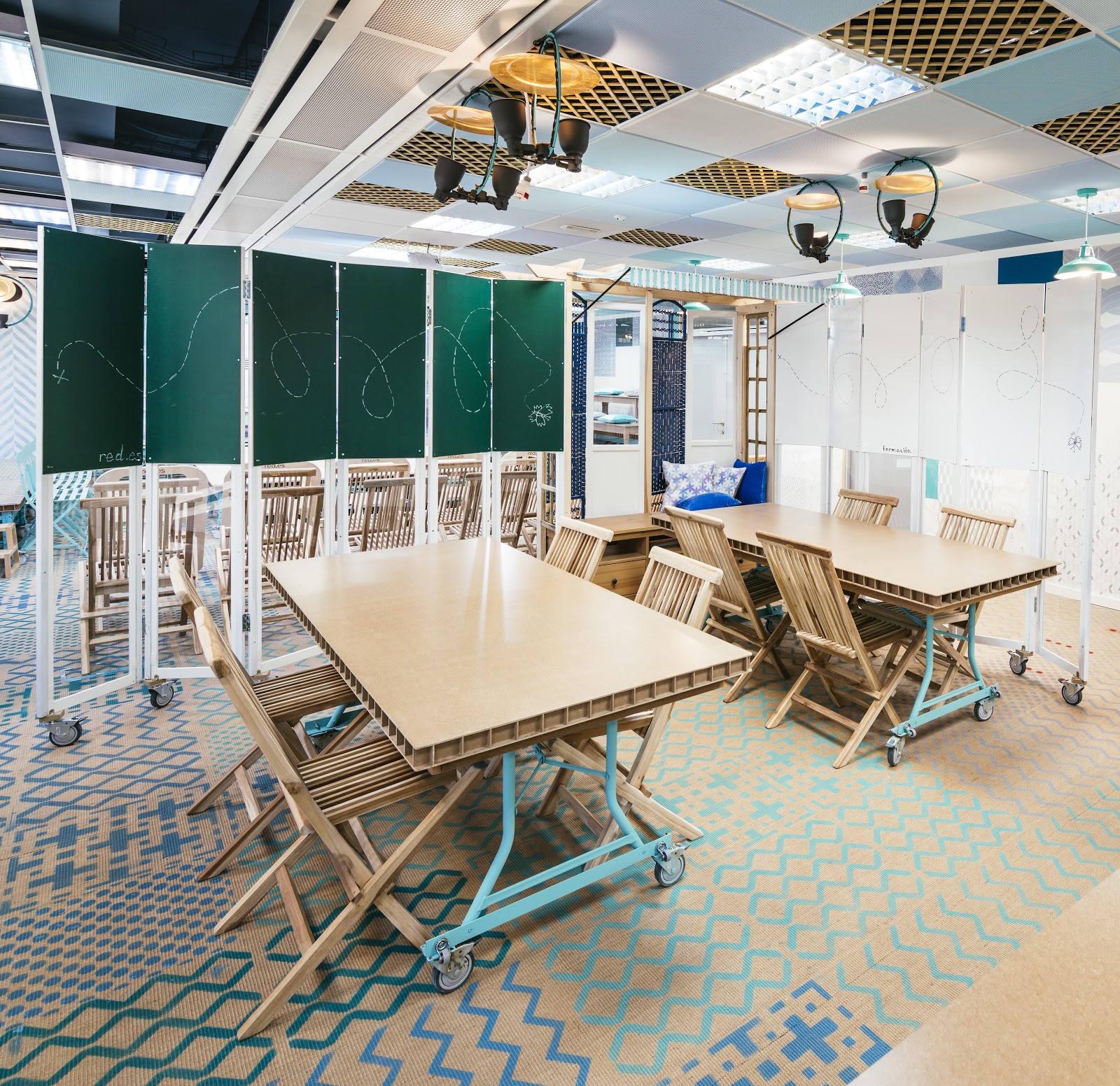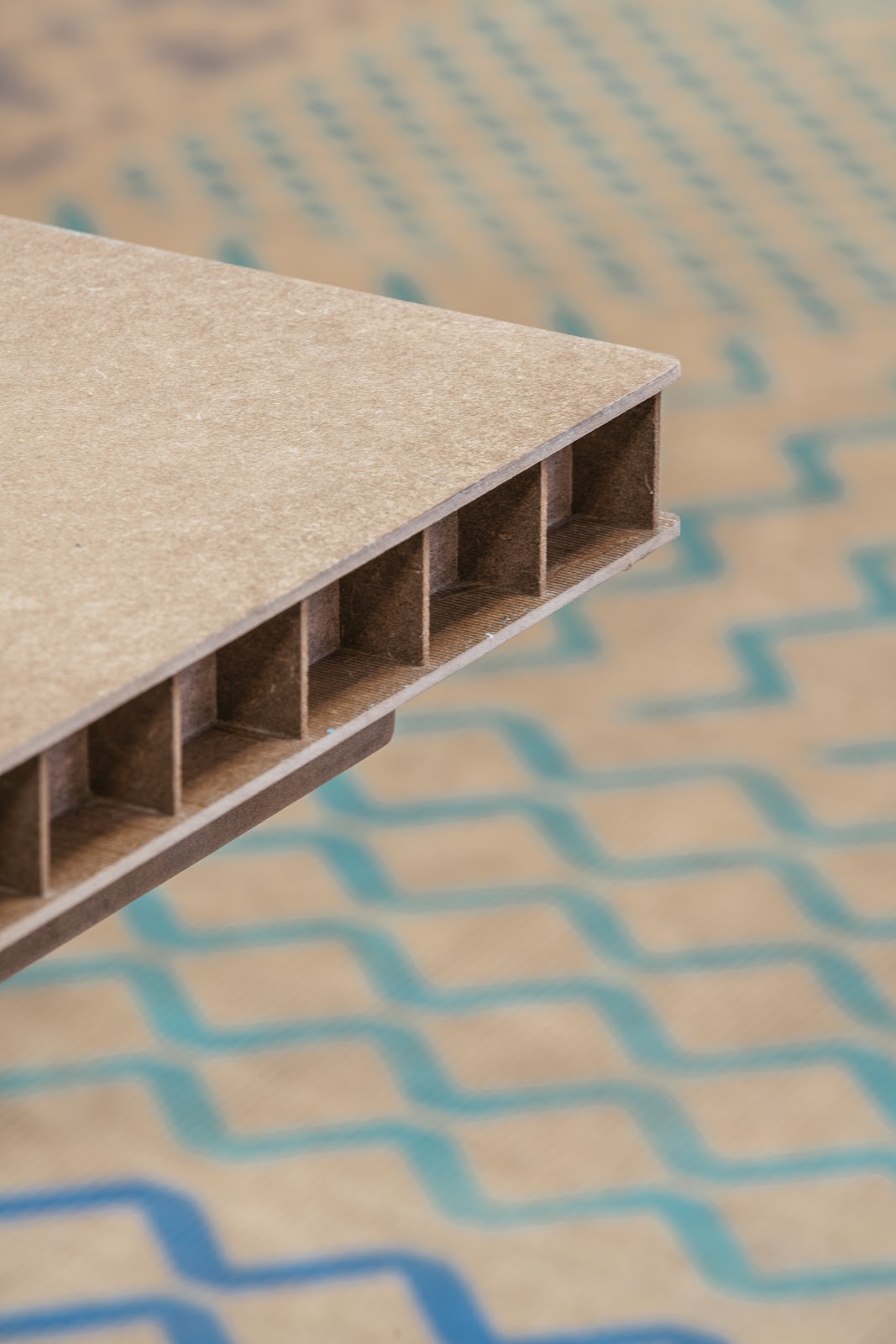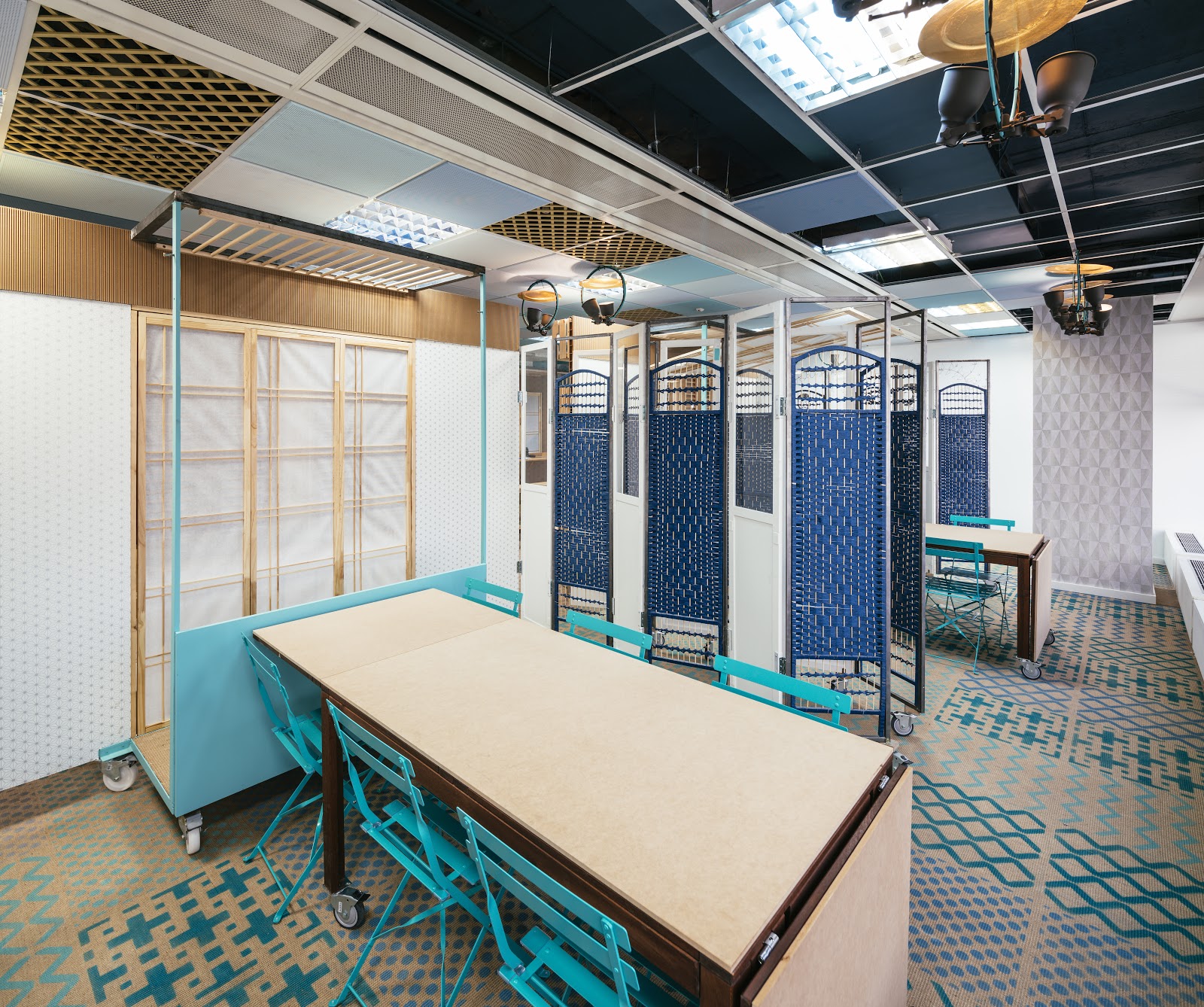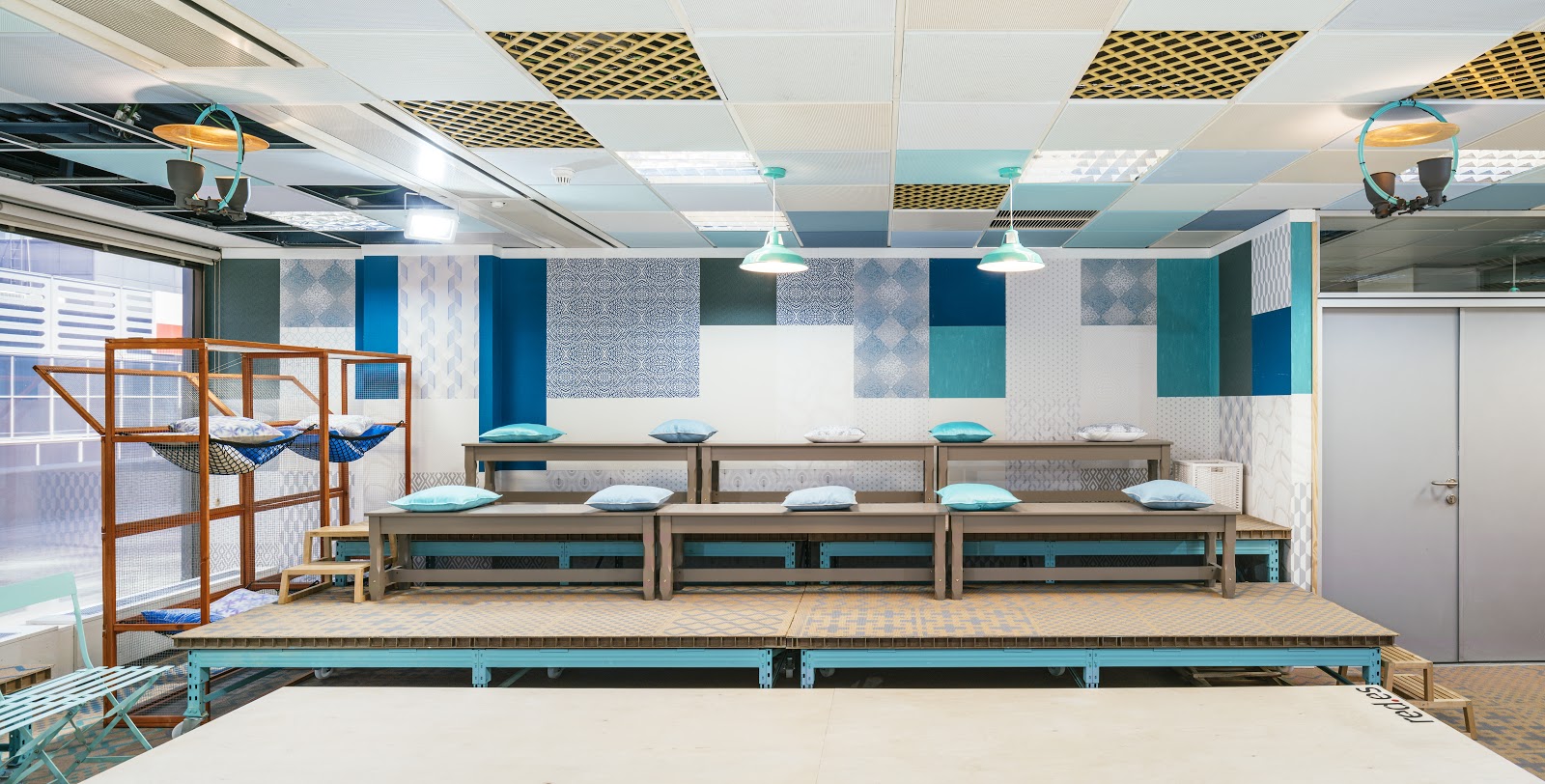Red.es Offices: a window between the physical and the digital
Izaskun Chinchilla achieves a versatile space by resorting to window solutions and provides warmth with wood solutions.
“Windows are important elements. Working in front of a beautiful view makes us feel at ease and comforted”, explains Izaskun Chinchilla. That is why the Windows system uses the same metaphor to associate itself with intuitive usability, with windows that open and close to connect us with other worlds, and make itself attractive to users. And that's why the architect has made them the main element of her proposal for the new Red.es offices in Madrid. “Part of the functional and furniture solutions are integrated into carpentry elements that, like windows or balconies, can be opened or closed, contributing to the versatility of the space and the intuitive association with an imaginary construct that unites the digital world and the physical world”, she underlines.
If next to the window we usually find spaces to enjoy reading and conversation, the objective is that the user remembers these experiences and associates access to the digital environment with that pleasant sensation. “We play at building an interior landscape that makes the view from our windows pleasant and memorable for those who work there or for visitors”, says the architect. But with an imaginary aspect that is shared with other designs by her, which forms a link with creativity and innovation and makes this space unique but at the same time pleasant and relaxed. The room finishes and all the elements included help to depict a scene in which these windows seem to float among the clouds.
Movable room partitions, bleacher platforms and stage or table tops are made of FINSA Greenpanel. The choice was made because “we had already worked with it on a previous project for the auditorium of the 52nd edition of CasaDecor and it seemed very interesting to us because of the structural advantages offered by the Greenpanel system, which allowed us to use a 4 cm edge with good structural performance and considerable weight and material savings. We also took into account the environmental factor involved with the use of this material compared to other products on the market”, Izaskun Chinchilla's studio points out. To clad the movable partitions, they resorted to Fibraform grooved board, used here for decorative purposes.
Also with a decorative function, wallpaper and natural fibre carpeting with paint applications are used for the floor and wall coverings, along with customised commercial furniture and elements recovered from demolition such as carpentry or balcony railings. “Wood is a material that combines perfectly with natural fibres and reclaimed materials from demolition and in the case of the FINSA Greenpanel the cells on the edges allowed us to unify the aesthetics of different elements made up of very diverse elements, giving the whole project a recognisable identity and character”, they explain.



